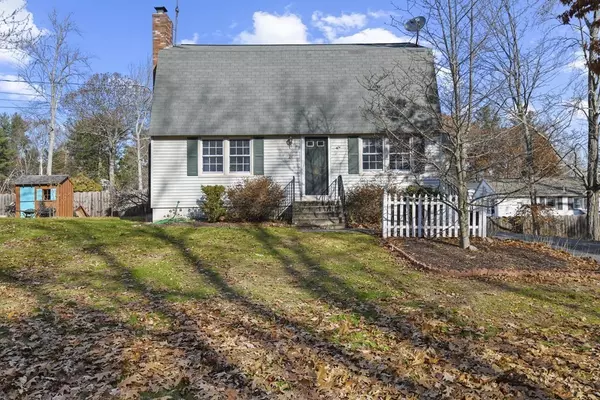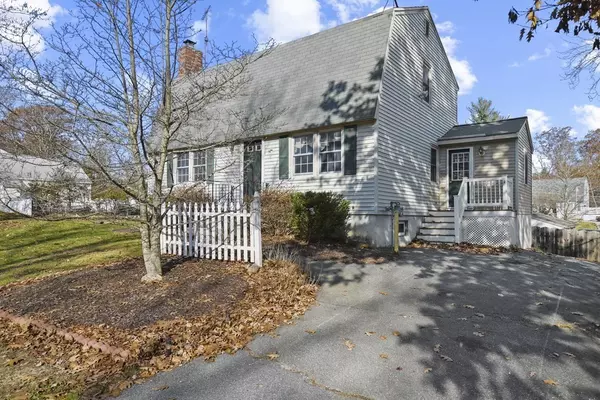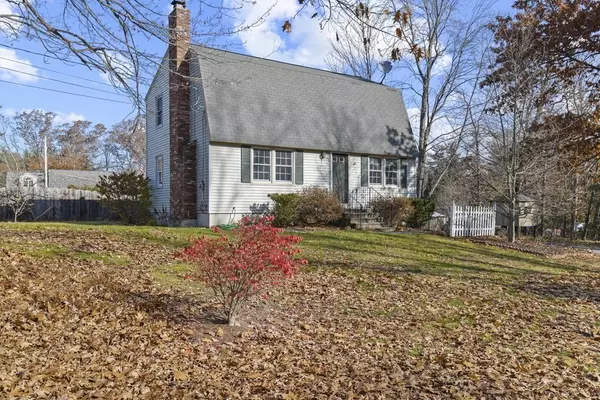For more information regarding the value of a property, please contact us for a free consultation.
Key Details
Sold Price $365,000
Property Type Single Family Home
Sub Type Single Family Residence
Listing Status Sold
Purchase Type For Sale
Square Footage 1,824 sqft
Price per Sqft $200
MLS Listing ID 72922794
Sold Date 01/06/22
Style Cape
Bedrooms 3
Full Baths 1
Half Baths 1
HOA Y/N false
Year Built 1977
Annual Tax Amount $5,072
Tax Year 2021
Lot Size 0.460 Acres
Acres 0.46
Property Description
This is the home you've been looking for! Located in the desirable town of Townsend, you are within close proximity to shopping centers, parks, walk trails, and so much more! Bright and sunny LR make for a great entrance into the home featuring a warm fireplace and gleaming hardwood floors. Dining room makes it easy to entertain and cater to your guests. Kitchen is perfect for prepping homemade meals with stainless steel appliances, gas stove, and plenty of cabinet space. Full bath conveniently located on the main level. Upstairs, you will find three large bedrooms with plush wall to wall carpet and ample closet space – plenty of room for everyone! Half bath completes the level. Gather in your family room in the lower level during the holidays! Additional bonus room is perfect for your at home office. Unwind on your deck during the warm summer months. Storage shed to store your tools and garden space is an added bonus! Don't miss out on this one – it won't last!
Location
State MA
County Middlesex
Zoning RA3
Direction Shagbark Drive to Sumac Drive
Rooms
Family Room Closet, Flooring - Vinyl, Cable Hookup
Basement Full, Partially Finished, Walk-Out Access, Interior Entry, Concrete
Primary Bedroom Level Second
Dining Room Flooring - Hardwood, Exterior Access
Kitchen Flooring - Hardwood, Recessed Lighting, Stainless Steel Appliances, Gas Stove
Interior
Interior Features Closet, Bonus Room
Heating Central, Natural Gas
Cooling None
Flooring Tile, Vinyl, Carpet, Hardwood, Wood Laminate, Flooring - Laminate
Fireplaces Number 1
Fireplaces Type Living Room
Appliance Range, Dishwasher, Microwave, Refrigerator, Gas Water Heater, Tank Water Heater, Utility Connections for Gas Range, Utility Connections for Electric Dryer
Laundry Electric Dryer Hookup, Washer Hookup, In Basement
Exterior
Exterior Feature Storage, Garden
Community Features Shopping, Park, Walk/Jog Trails, Stable(s), Golf, Conservation Area, Public School
Utilities Available for Gas Range, for Electric Dryer, Washer Hookup
Roof Type Shingle
Total Parking Spaces 3
Garage No
Building
Lot Description Corner Lot, Cleared, Gentle Sloping, Level
Foundation Concrete Perimeter
Sewer Private Sewer
Water Public
Architectural Style Cape
Read Less Info
Want to know what your home might be worth? Contact us for a FREE valuation!

Our team is ready to help you sell your home for the highest possible price ASAP
Bought with The Commercial Group • Accurety, LLC
GET MORE INFORMATION
Jim Armstrong
Team Leader/Broker Associate | License ID: 9074205
Team Leader/Broker Associate License ID: 9074205





