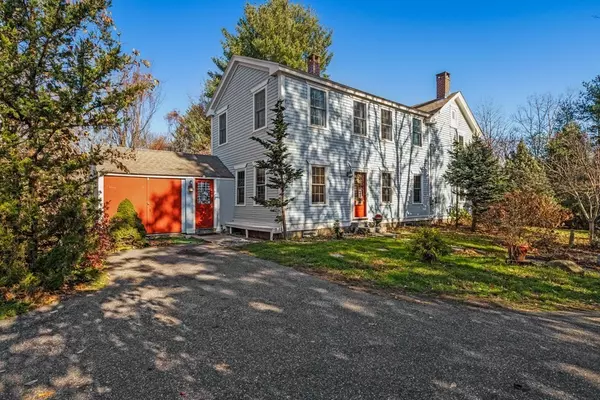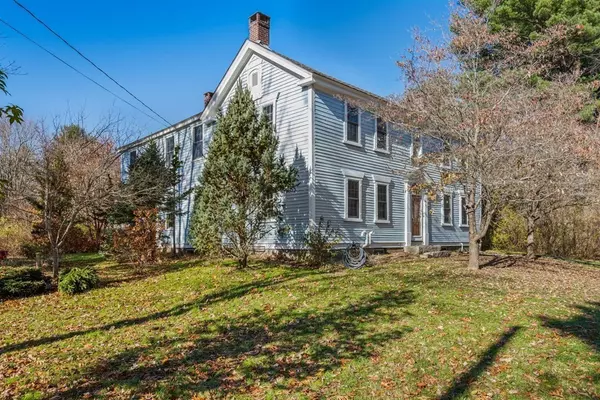For more information regarding the value of a property, please contact us for a free consultation.
Key Details
Sold Price $580,000
Property Type Single Family Home
Sub Type Single Family Residence
Listing Status Sold
Purchase Type For Sale
Square Footage 2,640 sqft
Price per Sqft $219
MLS Listing ID 72921598
Sold Date 01/13/22
Style Colonial, Antique
Bedrooms 3
Full Baths 2
Year Built 1800
Annual Tax Amount $8,805
Tax Year 2021
Lot Size 1.620 Acres
Acres 1.62
Property Description
What an opportunity! This fantastic antique colonial presumed to be originally built in 1763 by Ebenezer Allen provides a look into yesteryear and a chance to make it your own. Set well back off of the street, this unique private property is full of period charm. Wide pine flooring. 3 spacious bedrooms and 2nd floor laundry. Main bedroom has a sitting room/office area which could be closed off and made private if desired. Cozy up to your multiple fireplaces with cold weather on the way. Private patio area on the rear for entertaining. The antique barn, re-supported in the 1990's, provides endless opportunities for an in home business (upstairs office space already previously constructed), or your own personal visions, you name it, you have the space for it. Siding just redone this year. Connected to natural gas in 2015, heating system 2015, high efficiency Lochinvar unit. Water heater 2021. Anderson windows approx 2007. No showings until OH Sunday 11/21 11-1PM
Location
State MA
County Norfolk
Zoning AR-I
Direction Rte 495 to Exit 46 or Exit 48 to Summer St, Left onto Summer, Driveway is across from Highland St
Rooms
Family Room Flooring - Wood, Chair Rail
Basement Partial, Interior Entry, Sump Pump, Unfinished
Primary Bedroom Level Second
Dining Room Beamed Ceilings, Closet/Cabinets - Custom Built, Flooring - Wood, Chair Rail, Lighting - Overhead
Kitchen Flooring - Wood, Exterior Access, Lighting - Overhead
Interior
Interior Features High Speed Internet
Heating Baseboard, Natural Gas
Cooling Window Unit(s)
Flooring Wood, Tile
Fireplaces Number 3
Fireplaces Type Family Room, Living Room
Appliance Range, Dishwasher, Refrigerator, Washer, Dryer, Utility Connections for Electric Range
Laundry Flooring - Stone/Ceramic Tile, Second Floor
Exterior
Community Features Tennis Court(s), Park, Stable(s), Conservation Area, Highway Access, House of Worship, Public School
Utilities Available for Electric Range
Roof Type Shingle
Total Parking Spaces 4
Garage No
Building
Lot Description Wooded
Foundation Stone, Irregular
Sewer Public Sewer
Water Public
Architectural Style Colonial, Antique
Schools
Elementary Schools Burke/Memorial
Middle Schools Medway Middle
High Schools Medway High
Read Less Info
Want to know what your home might be worth? Contact us for a FREE valuation!

Our team is ready to help you sell your home for the highest possible price ASAP
Bought with Walker Holton • Keller Williams Realty
GET MORE INFORMATION
Jim Armstrong
Team Leader/Broker Associate | License ID: 9074205
Team Leader/Broker Associate License ID: 9074205





