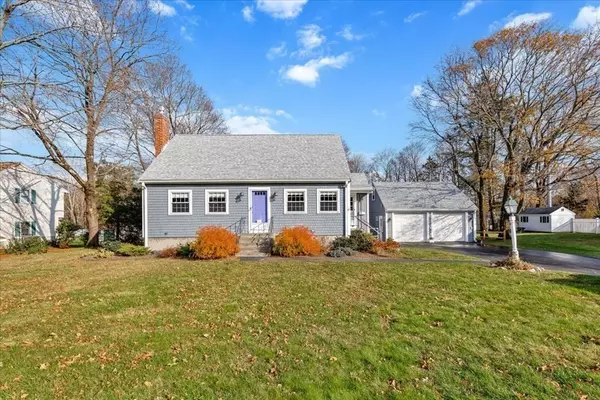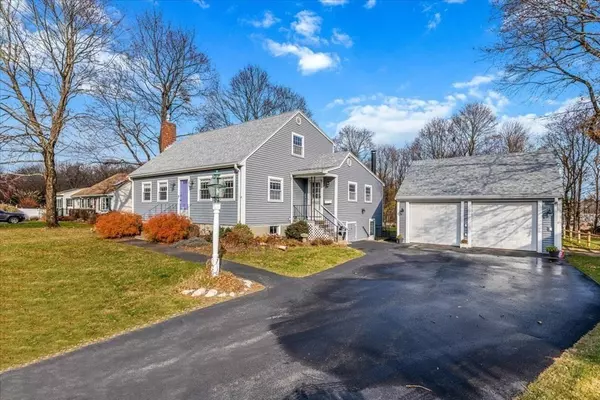For more information regarding the value of a property, please contact us for a free consultation.
Key Details
Sold Price $551,000
Property Type Single Family Home
Sub Type Single Family Residence
Listing Status Sold
Purchase Type For Sale
Square Footage 1,857 sqft
Price per Sqft $296
MLS Listing ID 72926054
Sold Date 01/18/22
Style Cape
Bedrooms 4
Full Baths 2
HOA Y/N false
Year Built 1964
Annual Tax Amount $6,444
Tax Year 2021
Lot Size 0.460 Acres
Acres 0.46
Property Description
Charming Cape-Cod style home located just steps away from the Braintree line! Home features 4-bedrooms with 2-full baths and a large 2-car garage. Hardwood flooring throughout most of the home with a gas fireplace in the living room. Gas heat and gas cooking. Central vacuum system. Bonus room off of the mudroom includes a newer pellet stove and ductless mini-split system. Exterior features include vinyl siding (2013), newer roof (2020), and a large backyard with a patio for entertaining. Spacious, unfinished basement with high ceilings, a workshop area, and ample room for storage. Newer hot water heater (2017). Very convenient location and close to all area amenities. Only 2.5 miles to the nearest commuter rail, walking distance (0.3mi) to the nearest bus stop, and just a 10 min drive to Braintree Train Station makes for a fantastic commuter location. Open House on Sunday, December 12th from 11:00am-1:00pm. Masks Required. ALL OFFERS DUE BY MONDAY, DECEMBER 13TH AT NOON.
Location
State MA
County Norfolk
Zoning RES
Direction Sycamore Street to Pine Street
Rooms
Family Room Wood / Coal / Pellet Stove, Ceiling Fan(s), Flooring - Wall to Wall Carpet
Basement Full, Sump Pump, Unfinished
Primary Bedroom Level Second
Dining Room Flooring - Hardwood
Kitchen Ceiling Fan(s), Flooring - Stone/Ceramic Tile
Interior
Interior Features Central Vacuum
Heating Natural Gas
Cooling Ductless
Flooring Hardwood
Fireplaces Number 1
Fireplaces Type Living Room
Appliance Range, Dishwasher, Refrigerator, Washer, Dryer, Gas Water Heater, Utility Connections for Gas Range
Laundry In Basement
Exterior
Garage Spaces 2.0
Community Features Public Transportation, Shopping, Walk/Jog Trails, Public School
Utilities Available for Gas Range
Roof Type Shingle
Total Parking Spaces 6
Garage Yes
Building
Foundation Concrete Perimeter
Sewer Public Sewer
Water Public
Architectural Style Cape
Schools
Elementary Schools John F. Kennedy
Middle Schools Holbrook Mid/Hs
High Schools Holbrook Mid/Hs
Others
Senior Community false
Read Less Info
Want to know what your home might be worth? Contact us for a FREE valuation!

Our team is ready to help you sell your home for the highest possible price ASAP
Bought with Eduardo Franco • EXIT Realty All Stars
GET MORE INFORMATION
Jim Armstrong
Team Leader/Broker Associate | License ID: 9074205
Team Leader/Broker Associate License ID: 9074205





