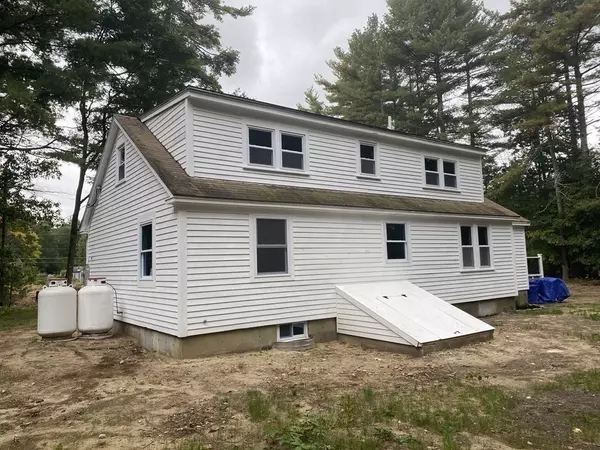For more information regarding the value of a property, please contact us for a free consultation.
Key Details
Sold Price $420,000
Property Type Single Family Home
Sub Type Single Family Residence
Listing Status Sold
Purchase Type For Sale
Square Footage 1,845 sqft
Price per Sqft $227
MLS Listing ID 72897686
Sold Date 12/08/21
Style Cape
Bedrooms 3
Full Baths 2
Half Baths 1
Year Built 1943
Annual Tax Amount $4,454
Tax Year 2021
Lot Size 0.500 Acres
Acres 0.5
Property Description
WOW! COMPLETE RENOVATION OF THIS PERFECT NEW ENGLAND CAPE STYLE HOME. OPEN CONCEPT LIVING WITH 3 BEDROOMS 2.5 BATHS, PRIVATE OFFICE OR PLAY ROOM. F/P LIVING ROOM OPEN TO KITCHEN AND DINNING AREA ALL WITH VIEWS OF THE BEAUTIFUL PRIVATE WOODED LOT, NEW FOUNDATION IN 2000. 2021 UPGRADES INCLUDE ALL NEW DOORS AND WINDOWS, NEW SEPTIC SYSTEM, NEW NAVIEN ON DEMAND HEATING SYSTEM ALL NEW 200 AMP ELECTRCAL AND PLUMBING SYSTEMS. TOTAL REMODEL OF ALL BATHS AND KITCHEN INCLUDING CUSTOM GRANITE AND S.S. APPLIANCES, ENJOY THE NEW MAINTENACE FREE DECK AND COMFOTS OF HOME AS THIS IS THE ONLY HOUSE ON THIS HIDDEN PUBLIC ROAD! CLOSE TO SCHOOLS AND AMENTITIES. DON'T MISS THIS ONE.
Location
State MA
County Middlesex
Zoning residentia
Direction Rt 119, right onto Pepperell rd. (this is a short dead end street, one house only)
Rooms
Basement Full, Interior Entry, Bulkhead, Concrete, Unfinished
Primary Bedroom Level First
Dining Room Recessed Lighting, Remodeled
Kitchen Open Floorplan, Recessed Lighting, Remodeled
Interior
Interior Features Office, Finish - Sheetrock
Heating Central, Baseboard
Cooling None
Flooring Tile, Carpet, Laminate
Fireplaces Number 1
Fireplaces Type Living Room
Appliance Range, Dishwasher, Microwave, Refrigerator, ENERGY STAR Qualified Dishwasher, Tank Water Heaterless, Utility Connections for Electric Range, Utility Connections for Electric Dryer
Exterior
Community Features Shopping, Public School
Utilities Available for Electric Range, for Electric Dryer
Roof Type Asphalt/Composition Shingles
Total Parking Spaces 4
Garage No
Building
Lot Description Wooded, Level
Foundation Concrete Perimeter
Sewer Private Sewer
Water Public
Architectural Style Cape
Schools
Elementary Schools Spaulding Memor
Middle Schools Hawthorne Brook
High Schools North Middlesex
Others
Senior Community false
Read Less Info
Want to know what your home might be worth? Contact us for a FREE valuation!

Our team is ready to help you sell your home for the highest possible price ASAP
Bought with Sueann Yin Rasavong • Century 21 North East
GET MORE INFORMATION
Jim Armstrong
Team Leader/Broker Associate | License ID: 9074205
Team Leader/Broker Associate License ID: 9074205





