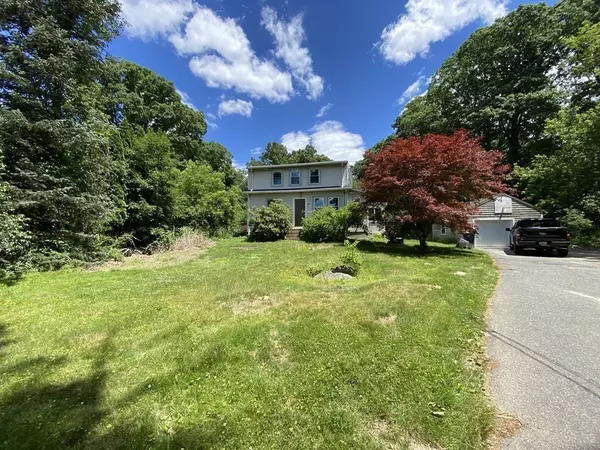For more information regarding the value of a property, please contact us for a free consultation.
Key Details
Sold Price $400,000
Property Type Single Family Home
Sub Type Single Family Residence
Listing Status Sold
Purchase Type For Sale
Square Footage 1,430 sqft
Price per Sqft $279
MLS Listing ID 72926063
Sold Date 01/31/22
Style Cape, Farmhouse
Bedrooms 3
Full Baths 1
Half Baths 1
HOA Y/N false
Year Built 1920
Annual Tax Amount $5,772
Tax Year 2021
Lot Size 0.350 Acres
Acres 0.35
Property Description
Others have done it! You can own a home too! Ideal starter or empty nester home is this appealing 3 bedroom 2 bath Cape in this great town. From the updated kitchen to the full bath up and half bath down. This is a fantastic place to call home. Open concept kitchen and living room! Great place to entertain. Beautiful 3 season porch off the side of the house just off the kitchen. New heating system and new septic system is installed to boot! Nothing left to do but move in. New roof along with the roof on your oversized 1 car garage that has plenty of room for a work shop or just to have that extra storage we all need. Small patio and fire pit with a fenced in back yard to keep the pets contained! This is a very nice lot situated on fisher street which is very convenient to major routes.
Location
State MA
County Norfolk
Zoning AR-I
Direction 109 to Fisher
Rooms
Basement Full, Bulkhead, Sump Pump, Dirt Floor, Concrete, Slab, Unfinished
Primary Bedroom Level Second
Dining Room Flooring - Hardwood, Open Floorplan
Kitchen Bathroom - Half, Flooring - Hardwood, Dining Area, Countertops - Stone/Granite/Solid, Countertops - Upgraded, Kitchen Island, Dryer Hookup - Electric, Exterior Access, Open Floorplan, Remodeled, Stainless Steel Appliances, Washer Hookup
Interior
Interior Features Home Office, Bonus Room
Heating Forced Air, Electric Baseboard, Oil, Electric
Cooling None
Flooring Wood, Tile, Hardwood, Flooring - Hardwood
Appliance Range, Dishwasher, Microwave, Refrigerator, Washer, Dryer, Range Hood, Propane Water Heater, Tank Water Heater, Utility Connections for Gas Oven
Laundry Main Level, Electric Dryer Hookup, Exterior Access, Washer Hookup, First Floor
Exterior
Exterior Feature Garden, Stone Wall
Garage Spaces 1.0
Fence Fenced/Enclosed, Fenced
Community Features Shopping, Park, Walk/Jog Trails, Bike Path
Utilities Available for Gas Oven
Roof Type Shingle
Total Parking Spaces 3
Garage Yes
Building
Lot Description Level
Foundation Concrete Perimeter, Block, Stone
Sewer Private Sewer
Water Public
Architectural Style Cape, Farmhouse
Read Less Info
Want to know what your home might be worth? Contact us for a FREE valuation!

Our team is ready to help you sell your home for the highest possible price ASAP
Bought with Gayle Cipitelli • Keller Williams Realty
GET MORE INFORMATION
Jim Armstrong
Team Leader/Broker Associate | License ID: 9074205
Team Leader/Broker Associate License ID: 9074205





