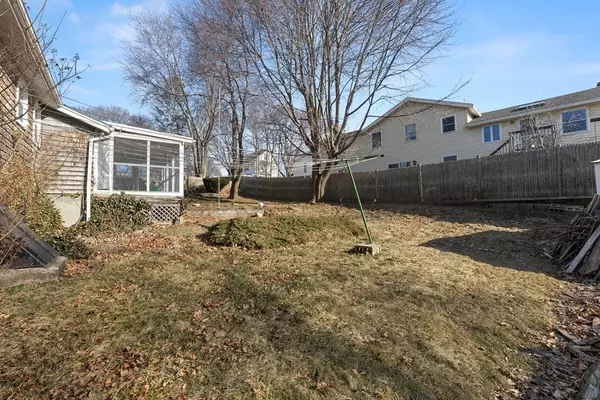For more information regarding the value of a property, please contact us for a free consultation.
Key Details
Sold Price $450,000
Property Type Single Family Home
Sub Type Single Family Residence
Listing Status Sold
Purchase Type For Sale
Square Footage 1,949 sqft
Price per Sqft $230
Subdivision Witchcraft Heights
MLS Listing ID 72936355
Sold Date 02/10/22
Style Ranch
Bedrooms 4
Full Baths 2
HOA Y/N false
Year Built 1970
Annual Tax Amount $5,235
Tax Year 2021
Lot Size 7,405 Sqft
Acres 0.17
Property Description
SUNDAYS OPEN HOUSE CANCELLED DUE TO STORM MONDAY OH 9Am-10:30AM. Desirable Ranch style home in Witchcraft Heights. This spacious open concept main living level includes a living room with a wood burning fireplace insert, a kitchen/dining area and 3 bedrooms with hardwood floors.The heated lower level includes a large family room with a brick heath for a wood stove, 4th bedroom, full bath with jacuzzi tub and an home office area. Many family gatherings and cookouts have been enjoyed in this spacious fenced back yard. Roll up your sleeves and make this home your own. Located .2 miles to Witchcraft Heights Elementary school and less than a mile from Collins Middle school and Salem High School. Minutes to MBTA commuter rail, local food and shopping areas. Off street parking for 3 cars. FIRST SHOWINGS THURSDAY JAN 27 12-2, Friday 2-4. OFFERS DUE JAN 31ST 12 NOON.
Location
State MA
County Essex
Area Gallows Hill
Zoning R1
Direction USE GPS
Rooms
Family Room Wood / Coal / Pellet Stove, Flooring - Laminate
Basement Full, Partially Finished, Interior Entry
Primary Bedroom Level First
Dining Room Closet/Cabinets - Custom Built, Flooring - Hardwood
Kitchen Flooring - Stone/Ceramic Tile, Dining Area, Open Floorplan
Interior
Interior Features Home Office
Heating Baseboard, Natural Gas, Electric
Cooling None
Flooring Wood, Tile, Vinyl, Flooring - Wall to Wall Carpet
Fireplaces Number 1
Fireplaces Type Living Room
Appliance Range, Dishwasher, Refrigerator, Freezer, Washer, Dryer, Gas Water Heater, Utility Connections for Gas Range
Laundry In Basement, Washer Hookup
Exterior
Community Features Public Transportation, Shopping, Medical Facility, Highway Access, House of Worship, Public School, Sidewalks
Utilities Available for Gas Range, Washer Hookup
Roof Type Shingle
Total Parking Spaces 3
Garage No
Building
Foundation Concrete Perimeter
Sewer Public Sewer
Water Public
Schools
Elementary Schools Witchcraft
Middle Schools Collins Middle
High Schools Salem Hs
Others
Senior Community false
Read Less Info
Want to know what your home might be worth? Contact us for a FREE valuation!

Our team is ready to help you sell your home for the highest possible price ASAP
Bought with Candor Realty Group • Four Points Real Estate, LLC
GET MORE INFORMATION

Jim Armstrong
Team Leader/Broker Associate | License ID: 9074205
Team Leader/Broker Associate License ID: 9074205





