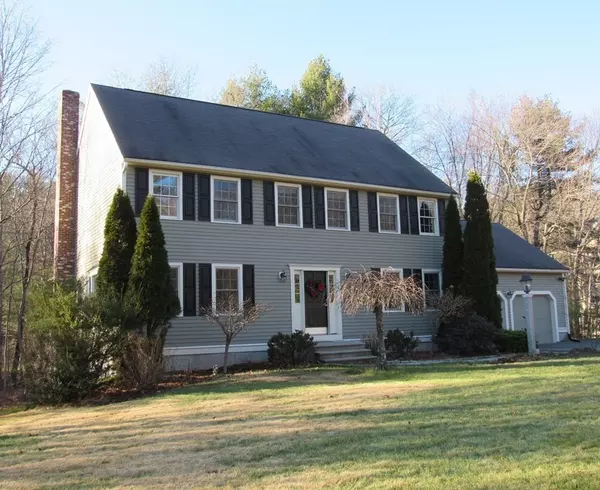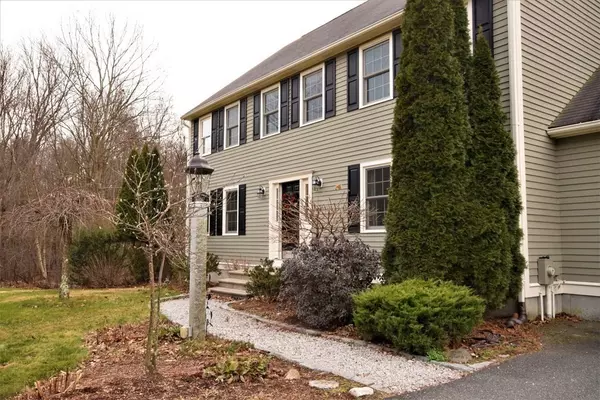For more information regarding the value of a property, please contact us for a free consultation.
Key Details
Sold Price $825,000
Property Type Single Family Home
Sub Type Single Family Residence
Listing Status Sold
Purchase Type For Sale
Square Footage 3,345 sqft
Price per Sqft $246
MLS Listing ID 72927915
Sold Date 02/15/22
Style Colonial
Bedrooms 4
Full Baths 3
Half Baths 1
HOA Y/N false
Year Built 2001
Annual Tax Amount $10,666
Tax Year 2021
Lot Size 0.520 Acres
Acres 0.52
Property Description
Everything is here! One of Medway's most desirable locations and set in a prime cul de sac lot! Airy, beautifully appointed interior featuring 4 - 5 bedrooms, 3.5 BA. Meticulous and spacious floor plan featuring gleaming hardwood floors throughout the first floor, an oversized fireplaced family room with cathedral ceilings and picture window. The kitchen features granite countertops, center island, custom built cabinetry and SS appliances. First floor laundry as well. The second floor features a large master suite, walk in closet. 3 additional good sized bedrooms with plenty of closet space.Central air. There is a finished lower level with a full bath, a spacious bedroom and large entertainment/bonus room. The outside features beautiful mature plantings including hydrangea tree and bushes, peonies, easter Lilly, iris and clematis and a sprinkler system. The home is perfect for entertaining! Move in ready and not to be missed!First showings at open house Saturday 12/18
Location
State MA
County Norfolk
Zoning ARII
Direction Holliston Street to Kelley Street to Dean Street. Left on Villa (GPS)
Rooms
Family Room Flooring - Hardwood, Window(s) - Bay/Bow/Box, Recessed Lighting
Basement Full
Primary Bedroom Level Second
Dining Room Flooring - Hardwood
Kitchen Flooring - Hardwood, Countertops - Stone/Granite/Solid, Kitchen Island, Deck - Exterior, Exterior Access, Recessed Lighting, Slider
Interior
Interior Features Bathroom - Full, Bathroom - Tiled With Shower Stall, Closet, Recessed Lighting, Bathroom, Bonus Room
Heating Baseboard, Oil
Cooling Central Air
Flooring Tile, Carpet, Hardwood, Flooring - Stone/Ceramic Tile, Flooring - Wall to Wall Carpet
Fireplaces Number 1
Fireplaces Type Family Room
Appliance Range, Dishwasher, Microwave, Refrigerator, Washer, Dryer
Laundry First Floor
Exterior
Exterior Feature Storage
Garage Spaces 2.0
Community Features Tennis Court(s), Park, House of Worship, Public School
Total Parking Spaces 4
Garage Yes
Building
Lot Description Corner Lot, Easements
Foundation Concrete Perimeter
Sewer Public Sewer
Water Public
Architectural Style Colonial
Schools
Elementary Schools Burke Memorial
Middle Schools Medway
High Schools Medway
Others
Senior Community false
Acceptable Financing Contract
Listing Terms Contract
Read Less Info
Want to know what your home might be worth? Contact us for a FREE valuation!

Our team is ready to help you sell your home for the highest possible price ASAP
Bought with Paul Boyd • Adams Real Estate Boston, LLC
GET MORE INFORMATION
Jim Armstrong
Team Leader/Broker Associate | License ID: 9074205
Team Leader/Broker Associate License ID: 9074205





