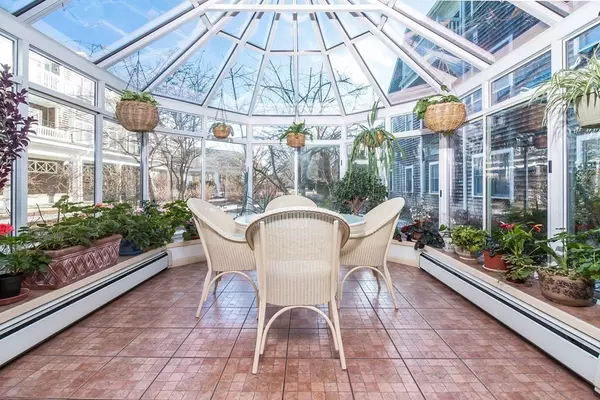For more information regarding the value of a property, please contact us for a free consultation.
Key Details
Sold Price $406,100
Property Type Single Family Home
Sub Type Single Family Residence
Listing Status Sold
Purchase Type For Sale
Square Footage 1,508 sqft
Price per Sqft $269
Subdivision Park Place
MLS Listing ID 72909701
Sold Date 12/03/21
Style Cape
Bedrooms 2
Full Baths 2
Year Built 1999
Annual Tax Amount $2,038
Tax Year 2021
Lot Size 2.540 Acres
Acres 2.54
Property Description
Chatham's premier condo complex offering independent living for ages 62+. Top floor, light and bright unit with open living area with gas fireplace and slider access to a generous covered new Azek deck, kitchen with new cabinets and separate dining room. Located on the 3rd floor, this unit includes a sizable master suite with full bath, separate laundry/storage room and ample guest bedroom and full guest bath. The condo fees include all utilities: heat, AC, electricity, water, basic cable, and Wifi. Condo fees also include maintenance, repairs and upkeep of HVAC equipment, kitchen appliances, stackable washer/dryer and master insurance. Everything is covered on the property and within the unit except for painting of walls and replacement of flooring. This complex, designed for carefree living, includes covered parking with direct elevator access to units, separate storage unit, common areas including gym, library, main dining room, breakfast room and 24 hour concierge service.
Location
State MA
County Barnstable
Zoning GB3
Direction Rt. 28 to 912 Main Street. Behind the Chatham Cheese Shop & across street from Del Mar Restaurant.
Rooms
Dining Room Flooring - Wall to Wall Carpet, Handicap Accessible
Kitchen Skylight, Closet/Cabinets - Custom Built, Flooring - Vinyl, Countertops - Stone/Granite/Solid, Countertops - Upgraded, Cabinets - Upgraded, Remodeled
Interior
Interior Features Internet Available - DSL
Heating Forced Air, Natural Gas
Cooling Central Air
Flooring Vinyl, Carpet
Fireplaces Number 1
Fireplaces Type Living Room
Appliance Range, Dishwasher, Microwave, Refrigerator, Washer, Dryer, Gas Water Heater, Utility Connections for Electric Range, Utility Connections for Electric Dryer
Laundry Flooring - Vinyl, Handicap Accessible, Electric Dryer Hookup, Washer Hookup, Lighting - Overhead
Exterior
Garage Spaces 1.0
Utilities Available for Electric Range, for Electric Dryer, Washer Hookup
Waterfront Description Beach Front, Ocean, 1/2 to 1 Mile To Beach, Beach Ownership(Public)
Total Parking Spaces 20
Garage Yes
Building
Lot Description Wooded, Level
Foundation Concrete Perimeter
Sewer Public Sewer
Water Public
Architectural Style Cape
Others
Senior Community true
Read Less Info
Want to know what your home might be worth? Contact us for a FREE valuation!

Our team is ready to help you sell your home for the highest possible price ASAP
Bought with Jessica King • Compass
GET MORE INFORMATION
Jim Armstrong
Team Leader/Broker Associate | License ID: 9074205
Team Leader/Broker Associate License ID: 9074205





