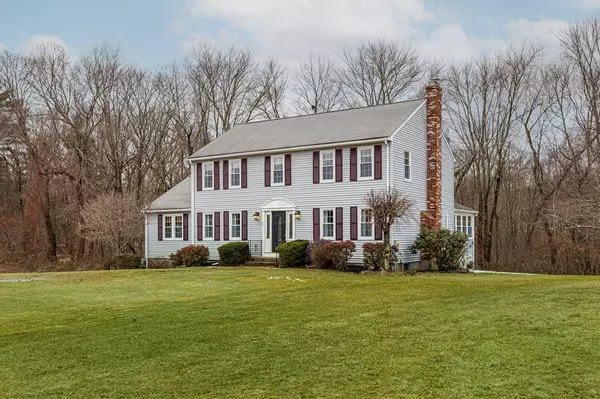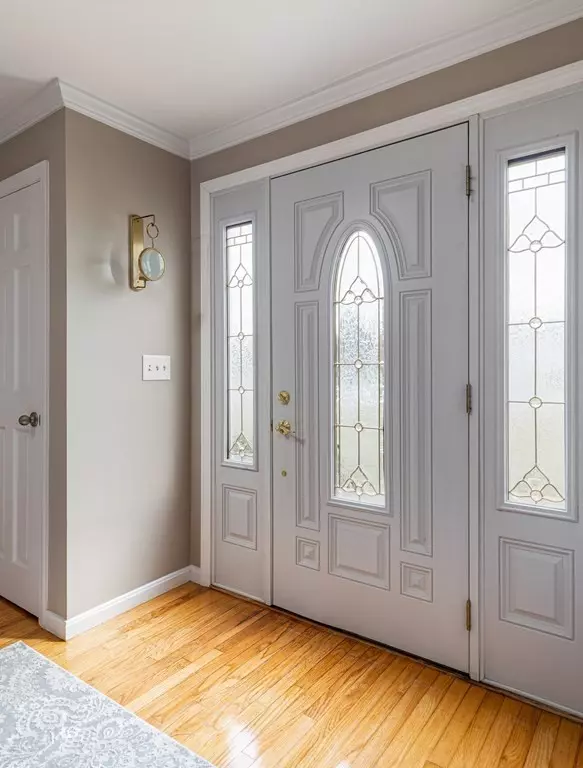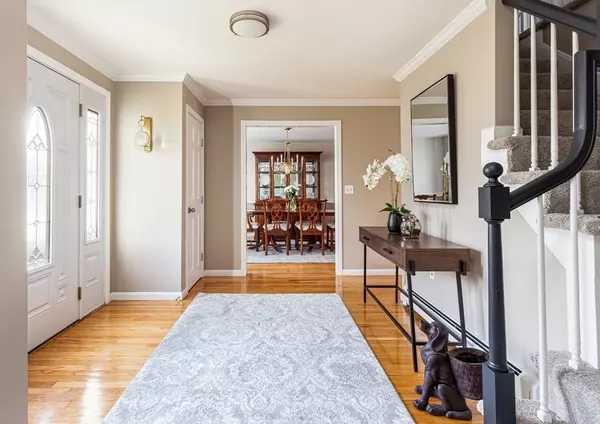For more information regarding the value of a property, please contact us for a free consultation.
Key Details
Sold Price $775,000
Property Type Single Family Home
Sub Type Single Family Residence
Listing Status Sold
Purchase Type For Sale
Square Footage 2,689 sqft
Price per Sqft $288
MLS Listing ID 72935391
Sold Date 03/18/22
Style Colonial
Bedrooms 4
Full Baths 2
Half Baths 1
HOA Y/N false
Year Built 1983
Annual Tax Amount $9,066
Tax Year 2021
Lot Size 1.210 Acres
Acres 1.21
Property Description
Welcome home to this beautiful move-in ready colonial, set on over an acre, in one of Medway's most desirable neighborhoods. Featuring elegant living room w/ fireplace & French doors that lead to the spacious three-season porch & deck overlooking the beautiful backyard & conservation area, perfect for outdoor entertainment. Formal dining room. Front to back large-scale family room w/ cathedral ceiling adorned with a fireplace, exposed beams & plenty of natural light, open to the kitchen w/ dinette & sliders that lead to the new deck. Over-size half bathroom w/ laundry. The second level offers 4 generous-sized bedrooms, bathroom w/ double sinks & spacious master suite w/ bathroom, walk-in shower & walk-in closet. Access to attic storage space. Other features: gleaming hardwood floors, new carpets & finished lower-level play area or home office w/ plenty of storage, professional landscaping. THIS WON"T LAST LONG!
Location
State MA
County Norfolk
Area West Medway
Zoning AR-I
Direction Route 109 to Winthrop St. to Diane Drive
Rooms
Family Room Wood / Coal / Pellet Stove, Cathedral Ceiling(s), Ceiling Fan(s), Beamed Ceilings, Flooring - Wall to Wall Carpet, Window(s) - Bay/Bow/Box, Window(s) - Picture, Cable Hookup, High Speed Internet Hookup, Open Floorplan, Lighting - Overhead
Basement Full, Partially Finished, Walk-Out Access, Interior Entry, Garage Access, Concrete
Primary Bedroom Level Second
Dining Room Flooring - Hardwood, Chair Rail
Kitchen Flooring - Laminate, Dining Area, Countertops - Stone/Granite/Solid, Countertops - Upgraded, Cabinets - Upgraded, Chair Rail, Deck - Exterior, Exterior Access, Open Floorplan, Recessed Lighting, Slider, Peninsula
Interior
Interior Features Closet - Double, Closet, Cable Hookup, Walk-in Storage, Ceiling - Cathedral, Ceiling Fan(s), Lighting - Overhead, Entry Hall, Play Room, Sun Room, Internet Available - Broadband
Heating Central, Baseboard, Oil, Wood Stove
Cooling Ductless
Flooring Tile, Carpet, Laminate, Hardwood, Flooring - Hardwood, Flooring - Wall to Wall Carpet, Flooring - Laminate
Fireplaces Number 2
Fireplaces Type Family Room, Living Room
Appliance Range, Dishwasher, Disposal, Microwave, Refrigerator, Washer, Dryer, Tank Water Heater, Utility Connections for Electric Range, Utility Connections for Electric Dryer
Laundry Flooring - Laminate, Main Level, Electric Dryer Hookup, Washer Hookup, First Floor
Exterior
Exterior Feature Rain Gutters, Professional Landscaping, Decorative Lighting, Stone Wall
Garage Spaces 3.0
Community Features Shopping, Tennis Court(s), Park, Walk/Jog Trails, Stable(s), Golf, Medical Facility, Laundromat, Bike Path, Conservation Area, Highway Access, House of Worship, Private School, Public School, T-Station, University, Sidewalks
Utilities Available for Electric Range, for Electric Dryer, Washer Hookup
View Y/N Yes
View Scenic View(s)
Roof Type Shingle
Total Parking Spaces 8
Garage Yes
Building
Lot Description Wooded, Level
Foundation Concrete Perimeter
Sewer Private Sewer
Water Private
Architectural Style Colonial
Schools
Elementary Schools Memorial, Mcgov
Middle Schools Medway Middle
High Schools Medway High
Others
Acceptable Financing Contract
Listing Terms Contract
Read Less Info
Want to know what your home might be worth? Contact us for a FREE valuation!

Our team is ready to help you sell your home for the highest possible price ASAP
Bought with Bryan Orcutt • HomeSmart Professionals Real Estate
GET MORE INFORMATION
Jim Armstrong
Team Leader/Broker Associate | License ID: 9074205
Team Leader/Broker Associate License ID: 9074205





