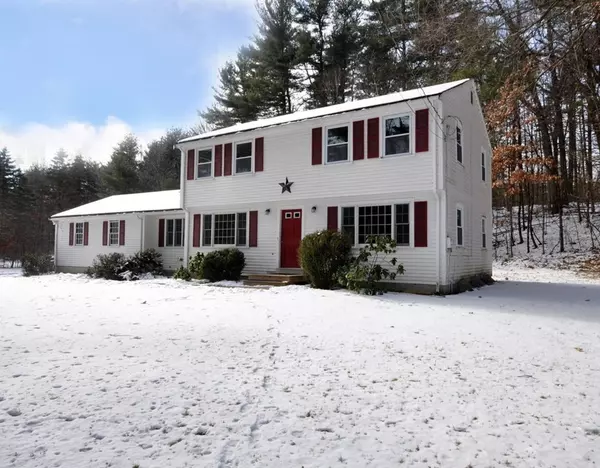For more information regarding the value of a property, please contact us for a free consultation.
Key Details
Sold Price $665,000
Property Type Single Family Home
Sub Type Single Family Residence
Listing Status Sold
Purchase Type For Sale
Square Footage 1,906 sqft
Price per Sqft $348
MLS Listing ID 72937402
Sold Date 03/21/22
Style Colonial
Bedrooms 4
Full Baths 2
Year Built 1969
Annual Tax Amount $10,800
Tax Year 2021
Lot Size 1.130 Acres
Acres 1.13
Property Description
Situated on over of acre of land abutting conservation land, this traditional colonial includes many updated features. An easy flow and comfortable floor plan that caters to today's relaxed lifestyle. The upbeat, white kitchen includes a new range, granite counters & breakfast bar that opens directly to the family room, complete with a lofty vaulted ceiling, sliding glass door that leads out to the deck, and a fireplace for cozy winter nights. The gracious, front-to-back living room offers great natural light and versatile space to meet the ever-changing needs of a family. Hardwood floors, freshly painted interior, new flooring tile & ceiling fixtures and many new windows are just a few of the highlights. Enjoy this private setting, while taking full advantage of the nearby access to the State Forest and all the quaint town of Groton has to offer including shops, restaurants fabulous trails & bike path.
Location
State MA
County Middlesex
Zoning RA
Direction Groton Center to Hollis to Longley
Rooms
Family Room Cathedral Ceiling(s), Flooring - Hardwood
Basement Full, Bulkhead
Primary Bedroom Level Second
Dining Room Flooring - Hardwood
Kitchen Flooring - Stone/Ceramic Tile, Countertops - Stone/Granite/Solid
Interior
Heating Baseboard, Oil
Cooling None
Flooring Wood, Tile, Carpet
Fireplaces Number 1
Fireplaces Type Family Room
Appliance Range, Dishwasher, Microwave, Refrigerator, Utility Connections for Electric Range
Laundry In Basement
Exterior
Garage Spaces 2.0
Community Features Shopping, Tennis Court(s), Park, Walk/Jog Trails, Golf, Medical Facility, Laundromat, Conservation Area, Highway Access, Private School, Public School
Utilities Available for Electric Range
Roof Type Shingle
Total Parking Spaces 4
Garage Yes
Building
Foundation Concrete Perimeter
Sewer Private Sewer
Water Private
Architectural Style Colonial
Schools
Elementary Schools Florence Roche
Middle Schools Gdrms
High Schools Gdrhs
Others
Senior Community false
Acceptable Financing Contract
Listing Terms Contract
Read Less Info
Want to know what your home might be worth? Contact us for a FREE valuation!

Our team is ready to help you sell your home for the highest possible price ASAP
Bought with Fine Homes Group • Keller Williams Realty Boston-Metro | Back Bay
GET MORE INFORMATION
Jim Armstrong
Team Leader/Broker Associate | License ID: 9074205
Team Leader/Broker Associate License ID: 9074205





