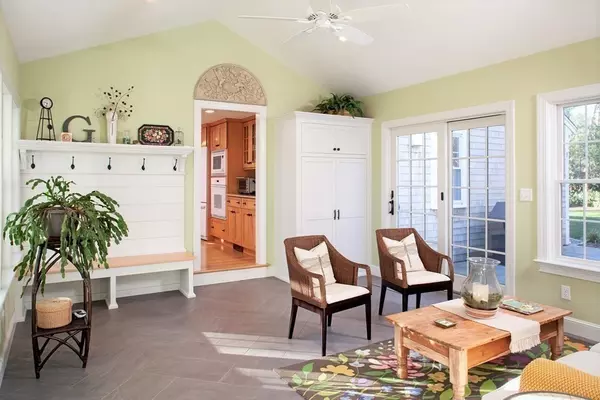For more information regarding the value of a property, please contact us for a free consultation.
Key Details
Sold Price $865,700
Property Type Single Family Home
Sub Type Single Family Residence
Listing Status Sold
Purchase Type For Sale
Square Footage 2,514 sqft
Price per Sqft $344
MLS Listing ID 72933209
Sold Date 03/25/22
Style Cape
Bedrooms 3
Full Baths 2
Half Baths 2
Year Built 1967
Annual Tax Amount $8,987
Tax Year 2022
Lot Size 1.140 Acres
Acres 1.14
Property Description
Enjoy a casual lifestyle in this pristine cape with versatile open floor plan, offering sophisticated décor & gleaming wood floors. The great room features a wall of built ins & gas fireplace; the dining area is accented by a bank of four windows. The updated kitchen has birds eye maple cabinetry, undercabinet lighting, newer apps & breakfast bar. In the hall there is a large utility closet, 2 add'l pantries & laundry room w/shelving & storage. There are 2 first floor bedrooms w/ensuite baths; the master bedroom offers a tremendous 13' walk in closet & private bath. The guest room has a bath & walk in closet. 2nd floor offers a 3rd bed/bonus room w/walk in closet & lav – plus access to a large attic. The sitting room is a newer addition with cathedral ceiling & walls of glass opening to beautiful granite patio or attached garage. The lower level family room has a fireplace, plus a huge workshop space. Lovely landscaping, 2 car garage –whole house generator – a wonderful opportunity!
Location
State MA
County Plymouth
Zoning RC
Direction Rt 3 to exit 22, at roundabout head north on Lincoln
Rooms
Family Room Flooring - Wall to Wall Carpet
Basement Full, Partially Finished
Primary Bedroom Level First
Kitchen Closet, Closet/Cabinets - Custom Built, Flooring - Hardwood, Pantry, Countertops - Stone/Granite/Solid, Breakfast Bar / Nook, Cabinets - Upgraded, Recessed Lighting, Stainless Steel Appliances, Storage, Crown Molding
Interior
Interior Features Bathroom - Half, Ceiling - Cathedral, Ceiling Fan(s), Closet, Bathroom, Sitting Room, Central Vacuum, Internet Available - Broadband
Heating Baseboard, Oil, Ductless
Cooling Central Air, Ductless
Flooring Wood, Tile, Carpet, Flooring - Stone/Ceramic Tile
Fireplaces Number 2
Fireplaces Type Family Room, Living Room
Appliance Oven, Dishwasher, Microwave, Countertop Range, Refrigerator, Washer, Dryer, Vacuum System, Range Hood, Oil Water Heater, Plumbed For Ice Maker, Utility Connections for Electric Range, Utility Connections for Electric Oven, Utility Connections for Electric Dryer
Laundry Closet/Cabinets - Custom Built, Flooring - Hardwood, Electric Dryer Hookup, Washer Hookup, First Floor
Exterior
Exterior Feature Storage, Professional Landscaping
Garage Spaces 2.0
Community Features Conservation Area
Utilities Available for Electric Range, for Electric Oven, for Electric Dryer, Icemaker Connection, Generator Connection
Waterfront Description Beach Front, Ocean, 1 to 2 Mile To Beach, Beach Ownership(Public)
Roof Type Shingle
Total Parking Spaces 6
Garage Yes
Building
Lot Description Easements, Level
Foundation Concrete Perimeter
Sewer Private Sewer
Water Public
Architectural Style Cape
Schools
Elementary Schools Des
Middle Schools Dms
High Schools Dhs
Others
Senior Community false
Read Less Info
Want to know what your home might be worth? Contact us for a FREE valuation!

Our team is ready to help you sell your home for the highest possible price ASAP
Bought with Danielle Bryan • Coldwell Banker Realty - Duxbury
GET MORE INFORMATION
Jim Armstrong
Team Leader/Broker Associate | License ID: 9074205
Team Leader/Broker Associate License ID: 9074205





