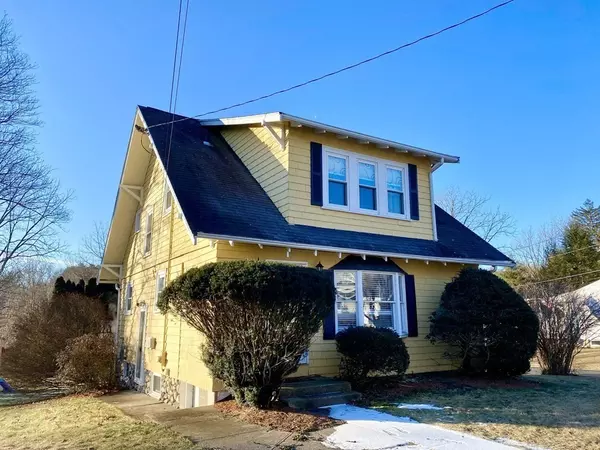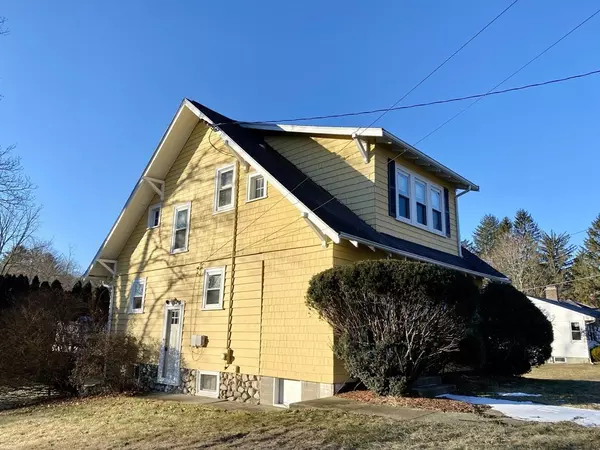For more information regarding the value of a property, please contact us for a free consultation.
Key Details
Sold Price $550,000
Property Type Single Family Home
Sub Type Single Family Residence
Listing Status Sold
Purchase Type For Sale
Square Footage 1,376 sqft
Price per Sqft $399
MLS Listing ID 72937411
Sold Date 03/25/22
Style Colonial
Bedrooms 3
Full Baths 1
Half Baths 1
Year Built 1910
Annual Tax Amount $6,738
Tax Year 2022
Lot Size 2.350 Acres
Acres 2.35
Property Description
OFFER DEADLINE 1/31 5PM. Charm Filled Vintage Colonial W/ Modern Open Floor Plan! Beautifully Maintained Home Comes With Gorgeous Hardwoods Through out First & Second Floors! An Updated Maple Kitchen With Stainless Appliances, Granite, Pantry & Granite Counters. A Large Entertaining Living Room & Bright Dining Room That Opens Thru Siders To a Huge Rear Deck. A Handy Side Mud Entrance Leads to The Kitchen or The Basement. Upstairs You Will Find 3 Bedrooms All With Walk In Closets! A Full Bath With Updated Vanity & Attic Access. Walk Out Basement Has Laundry, Sink & Workbench. Brand New High Efficiency Gas Heating System! Most Windows Replaced. Roof Approx 8 years old. All Appliances Stay! This Lovely Home Sits on 2+ Nature Loving Acres Part of Which Borders the Charles River! Oversized Storage Under the Deck. Super Convenient Commuter Location. Close To Dog Park, Walking Trails, Town Center Shopping/Recreation & Charles River. Great Schools! Welcome to Medway! Seller wants 4/8 close
Location
State MA
County Norfolk
Zoning ARII
Direction 109 to Village St
Rooms
Basement Full, Walk-Out Access
Primary Bedroom Level Second
Dining Room Flooring - Hardwood, Exterior Access, Open Floorplan, Slider
Kitchen Flooring - Hardwood, Countertops - Stone/Granite/Solid, Cabinets - Upgraded, Exterior Access, Recessed Lighting, Stainless Steel Appliances, Gas Stove
Interior
Heating Baseboard, Natural Gas
Cooling None
Flooring Tile, Carpet, Hardwood
Appliance Range, Dishwasher, Disposal, Microwave, Refrigerator, Washer, Dryer, Gas Water Heater, Plumbed For Ice Maker, Utility Connections for Gas Range, Utility Connections for Gas Oven, Utility Connections for Gas Dryer
Laundry In Basement, Washer Hookup
Exterior
Exterior Feature Rain Gutters, Professional Landscaping, Decorative Lighting, Garden, Stone Wall
Community Features Public Transportation, Shopping, Park, Conservation Area, Public School, T-Station
Utilities Available for Gas Range, for Gas Oven, for Gas Dryer, Washer Hookup, Icemaker Connection
Roof Type Shingle
Total Parking Spaces 4
Garage No
Building
Lot Description Corner Lot, Wooded
Foundation Block
Sewer Public Sewer
Water Public
Architectural Style Colonial
Schools
Elementary Schools Burke
Middle Schools Memorial
High Schools Medway
Others
Senior Community false
Read Less Info
Want to know what your home might be worth? Contact us for a FREE valuation!

Our team is ready to help you sell your home for the highest possible price ASAP
Bought with Robert Mcauliffe • Duhallow Real Estate
GET MORE INFORMATION
Jim Armstrong
Team Leader/Broker Associate | License ID: 9074205
Team Leader/Broker Associate License ID: 9074205





