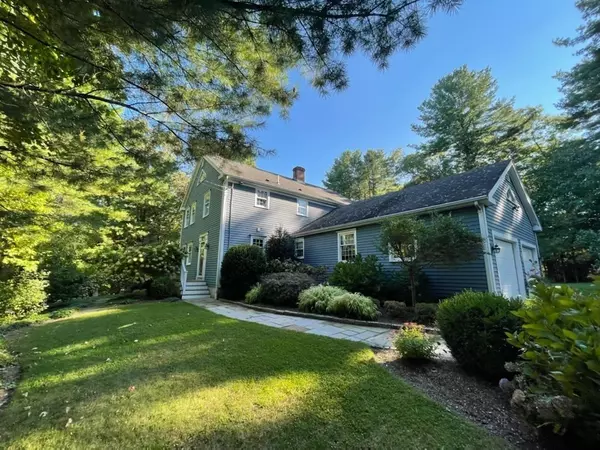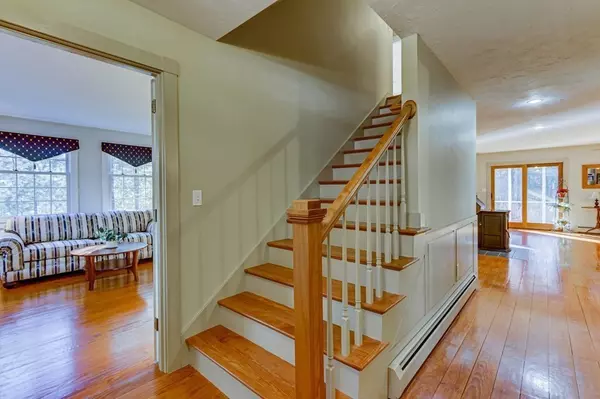For more information regarding the value of a property, please contact us for a free consultation.
Key Details
Sold Price $681,000
Property Type Single Family Home
Sub Type Single Family Residence
Listing Status Sold
Purchase Type For Sale
Square Footage 2,128 sqft
Price per Sqft $320
MLS Listing ID 72932480
Sold Date 04/05/22
Style Colonial
Bedrooms 3
Full Baths 2
Half Baths 1
HOA Y/N false
Year Built 1995
Annual Tax Amount $8,288
Tax Year 2021
Lot Size 0.520 Acres
Acres 0.52
Property Description
Welcome to 19 Oak Street! Warm & inviting, this beautiful 3 bedroom, 2.5 bath colonial home is ready for its new owners. Large open kitchen with tiled backsplash, center island, walk in pantry closet, & cozy sitting area that leads you out to the screened in porch and deck area - great for indoor/outdoor entertaining. Enjoy evenings relaxing in your cozy family room, or reading in the light filled living room. Hardwood flooring throughout most of the main level. Spacious master bedroom with walk in closet, direct access to walk up attic, & full bath with double shower heads, heat lamp, and double vanity. An additional two generously sized bedrooms and full bath finish off the second floor. Full unfinished basement provides option to expand if desired. Original owner home, central air, wired for surround sound, first floor laundry, ample storage space throughout. Conveniently located down the street from the high school, Route 109, & Choate Park with wooded trails and playground.
Location
State MA
County Norfolk
Zoning ARII
Direction Route 109 to Mechanic Street to Oak Street.
Rooms
Family Room Flooring - Wall to Wall Carpet
Basement Full, Unfinished
Primary Bedroom Level Second
Dining Room Flooring - Wood
Kitchen Flooring - Wood, Pantry, Kitchen Island, Exterior Access, Open Floorplan, Recessed Lighting, Slider
Interior
Interior Features Wired for Sound
Heating Baseboard, Oil
Cooling Central Air
Flooring Wood, Tile, Vinyl, Carpet
Appliance Range, Dishwasher, Microwave, Oil Water Heater, Utility Connections for Electric Range
Laundry Flooring - Stone/Ceramic Tile, Main Level, First Floor
Exterior
Garage Spaces 2.0
Community Features Park, Walk/Jog Trails, House of Worship, Public School
Utilities Available for Electric Range
Total Parking Spaces 3
Garage Yes
Building
Lot Description Easements
Foundation Concrete Perimeter
Sewer Public Sewer
Water Public
Architectural Style Colonial
Schools
Elementary Schools Burke Memorial
Middle Schools Medway
High Schools Medway
Read Less Info
Want to know what your home might be worth? Contact us for a FREE valuation!

Our team is ready to help you sell your home for the highest possible price ASAP
Bought with Lynne Hagopian • Coldwell Banker Realty - Natick
GET MORE INFORMATION
Jim Armstrong
Team Leader/Broker Associate | License ID: 9074205
Team Leader/Broker Associate License ID: 9074205





