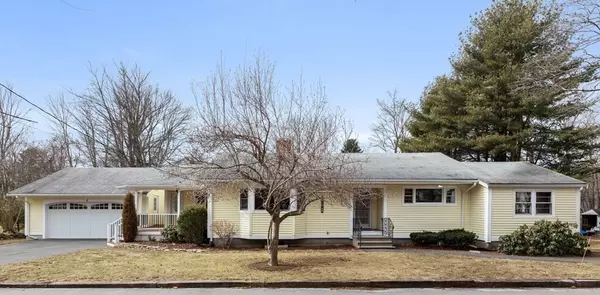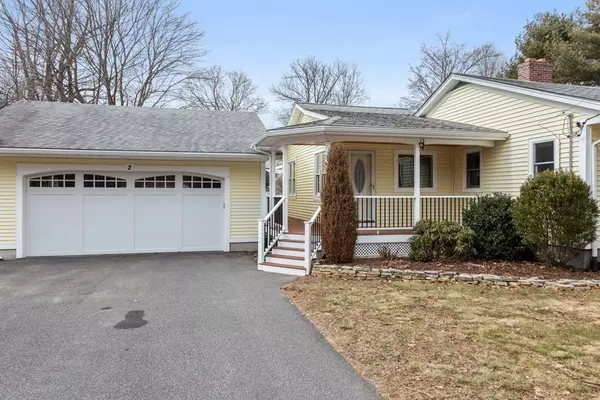For more information regarding the value of a property, please contact us for a free consultation.
Key Details
Sold Price $565,000
Property Type Single Family Home
Sub Type Single Family Residence
Listing Status Sold
Purchase Type For Sale
Square Footage 1,821 sqft
Price per Sqft $310
MLS Listing ID 72948322
Sold Date 04/15/22
Style Ranch
Bedrooms 3
Full Baths 1
HOA Y/N false
Year Built 1950
Annual Tax Amount $6,639
Tax Year 2022
Lot Size 0.500 Acres
Acres 0.5
Property Description
One Level Living at it's Best! Come see this wonderful custom Ranch in MOVE IN condition! Sun-drenched Dining Room, Sun Room, Renovation Kitchen, Fireplaced Living Room with Hardwood Flooring and Picture Window. Nicely appointed 3 Bedrooms with hardwood flooring. Updated Full Bath with tile flooring. Front Foyer Entrance with double closet. Laundry located in unfinished walk out basement. Maintenance free Farmer's Porch with wrap around Deck with Pergola. Heating converted to Natural Gas in 2008. Interior Freshly Painted. Mass Save added insulation in 2010. 25 x 34 Detached Two Car Garage added in 2009 set up for radiant heat just needs heat source. Town Water & Sewer. In town location close proximity to schools. Top Rated School System & Minutes to Commuter Rail! Just unpack and Enjoy this beautiful home! Showings start at the Open House Saturday March 5th 10 am to Noon.
Location
State MA
County Norfolk
Zoning ARII
Direction Holliston Street to Village Street to Neelon Lane
Rooms
Family Room Ceiling Fan(s), Flooring - Vinyl
Basement Full
Primary Bedroom Level First
Dining Room Ceiling Fan(s), Flooring - Wall to Wall Carpet, Flooring - Vinyl
Kitchen Flooring - Stone/Ceramic Tile, Countertops - Stone/Granite/Solid, Cabinets - Upgraded
Interior
Heating Forced Air
Cooling None
Flooring Wood, Tile, Vinyl, Carpet
Fireplaces Number 1
Fireplaces Type Living Room
Appliance Range, Dishwasher, Disposal, Microwave, Refrigerator, Washer, Gas Water Heater, Utility Connections for Gas Range, Utility Connections for Gas Dryer
Laundry In Basement
Exterior
Exterior Feature Rain Gutters, Decorative Lighting
Garage Spaces 2.0
Community Features Public Transportation, Shopping, Tennis Court(s), Park, Walk/Jog Trails, Stable(s), Medical Facility, Laundromat, Bike Path, Conservation Area, Highway Access, House of Worship, Public School, T-Station
Utilities Available for Gas Range, for Gas Dryer
Roof Type Shingle
Total Parking Spaces 8
Garage Yes
Building
Lot Description Cleared
Foundation Concrete Perimeter
Sewer Public Sewer
Water Public
Architectural Style Ranch
Others
Acceptable Financing Contract
Listing Terms Contract
Read Less Info
Want to know what your home might be worth? Contact us for a FREE valuation!

Our team is ready to help you sell your home for the highest possible price ASAP
Bought with Lon Norton • Realty Executives Boston West
GET MORE INFORMATION
Jim Armstrong
Team Leader/Broker Associate | License ID: 9074205
Team Leader/Broker Associate License ID: 9074205





