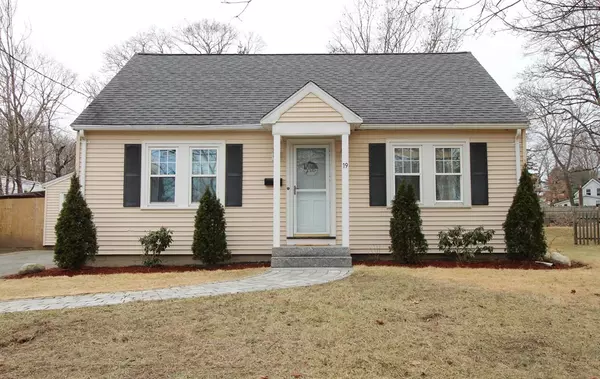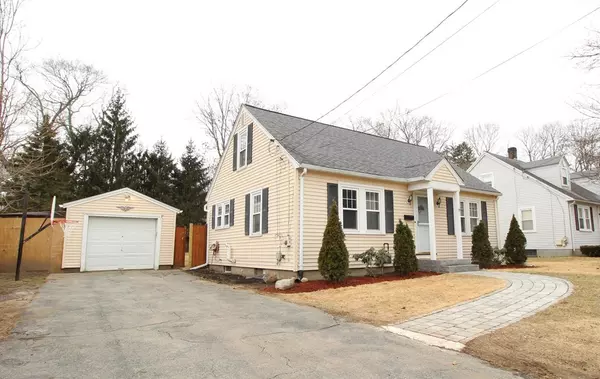For more information regarding the value of a property, please contact us for a free consultation.
Key Details
Sold Price $490,000
Property Type Single Family Home
Sub Type Single Family Residence
Listing Status Sold
Purchase Type For Sale
Square Footage 1,400 sqft
Price per Sqft $350
MLS Listing ID 72947450
Sold Date 04/22/22
Style Cape
Bedrooms 3
Full Baths 2
HOA Y/N false
Year Built 1950
Annual Tax Amount $6,242
Tax Year 2022
Lot Size 10,454 Sqft
Acres 0.24
Property Description
OH 12-2PM Sat 3/5 & Sun 3/6. Beautiful 3 bedroom, 2 bath Cape Style home. Eat-in kitchen with SS appliances, bright living room, and first floor master bedroom featuring oversized en-suite bathroom with large jet soaking tub, separate shower, and double vanity. Harwood flooring throughout the three bedrooms and living room. Two large bedrooms on the second floor and a lower level family room. One car detached garage and ample additional parking! Covered porch overlooking your spacious fully fenced backyard. Fantastic outdoor living with two patios, built in fire pit plus granite and stone grill station. Sellers have lovingly maintained this home, adding high efficiency boiler, granite counters in kitchen and second bathroom, and new granite walkway and front steps. Walking distance to nearby playground, park, Memorial Elementary and Medway Middle Schools. All in wonderful Medway with highly ranked schools and convenient to I-495!
Location
State MA
County Norfolk
Zoning ARII
Direction Lovers Ln to Holliston St or Village St to Holliston St
Rooms
Family Room Flooring - Wall to Wall Carpet
Basement Full, Partially Finished, Bulkhead
Primary Bedroom Level First
Kitchen Ceiling Fan(s), Flooring - Stone/Ceramic Tile, Gas Stove
Interior
Heating Hot Water, Natural Gas
Cooling Window Unit(s)
Flooring Tile, Hardwood
Appliance Range, Dishwasher, Microwave, Refrigerator, Washer, Dryer, Gas Water Heater, Utility Connections for Gas Range, Utility Connections for Gas Dryer
Laundry In Basement, Washer Hookup
Exterior
Exterior Feature Other
Garage Spaces 1.0
Fence Fenced/Enclosed, Fenced
Community Features Shopping, Tennis Court(s), Park, Highway Access, Public School
Utilities Available for Gas Range, for Gas Dryer, Washer Hookup
Roof Type Shingle
Total Parking Spaces 4
Garage Yes
Building
Lot Description Cleared, Level
Foundation Block
Sewer Public Sewer
Water Public
Architectural Style Cape
Schools
Elementary Schools Memorial
Middle Schools Mms
High Schools Mhs
Others
Senior Community false
Read Less Info
Want to know what your home might be worth? Contact us for a FREE valuation!

Our team is ready to help you sell your home for the highest possible price ASAP
Bought with Paul G. Yorkis • Patriot Real Estate, Inc.
GET MORE INFORMATION
Jim Armstrong
Team Leader/Broker Associate | License ID: 9074205
Team Leader/Broker Associate License ID: 9074205





