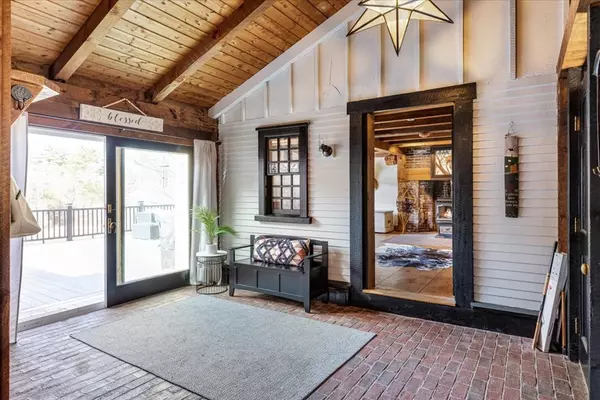For more information regarding the value of a property, please contact us for a free consultation.
Key Details
Sold Price $1,100,000
Property Type Single Family Home
Sub Type Single Family Residence
Listing Status Sold
Purchase Type For Sale
Square Footage 2,866 sqft
Price per Sqft $383
MLS Listing ID 72960308
Sold Date 05/02/22
Style Cape, Ranch
Bedrooms 4
Full Baths 3
Half Baths 1
Year Built 1971
Annual Tax Amount $12,147
Tax Year 2022
Lot Size 14.320 Acres
Acres 14.32
Property Description
You have to see it to believe it! This beautiful compound has endless potential with a custom-built single family residence, large 3 stall heated barn, 2 story out-building with finished space and an additional barn all located on a 14+ acre parcel. The idyllic property includes a beautiful three bedroom, two and half bathroom post & beam cape utilizing wood milled on site. Boasting extraordinary farm-house character with vaulted beamed ceilings, custom wood work, Multiple working fireplaces and exposed brick.The first floor primary suite includes cathedral ceilings, a large sunken jacuzzi & double closet. Head to the lower level and be greeted with a full bathroom, 2 sizable bedrooms, bonus room, laundry, storage and walkout access to the backyard. Your guests will enjoy the large renovated deck overlooking the picturesque wooded back yard with views of the pond & south river. Unique possibilities for lucky new owners only minutes to 3A, route 3 and all that Duxbury has to offer!
Location
State MA
County Plymouth
Zoning RC
Direction GPS for best directions.Wayz not recommended Home is set on a retreat lot
Rooms
Family Room Wood / Coal / Pellet Stove, Flooring - Hardwood
Basement Full, Partially Finished, Interior Entry
Primary Bedroom Level First
Dining Room Cathedral Ceiling(s), Beamed Ceilings, Flooring - Hardwood, Lighting - Overhead
Kitchen Cathedral Ceiling(s), Beamed Ceilings, Flooring - Stone/Ceramic Tile, Dining Area, Lighting - Overhead
Interior
Heating Hot Water
Cooling Window Unit(s), Wall Unit(s)
Flooring Wood, Tile, Carpet
Fireplaces Number 5
Fireplaces Type Family Room, Living Room
Appliance Range, Dishwasher, Microwave, Refrigerator, Utility Connections for Electric Dryer
Laundry In Basement, Washer Hookup
Exterior
Garage Spaces 7.0
Utilities Available for Electric Dryer, Washer Hookup
Waterfront Description Waterfront, Beach Front, River, Pond, Private, Ocean, River, 1 to 2 Mile To Beach, Beach Ownership(Public)
Roof Type Shingle
Total Parking Spaces 30
Garage Yes
Building
Lot Description Wooded, Easements
Foundation Concrete Perimeter
Sewer Private Sewer
Water Public
Architectural Style Cape, Ranch
Schools
Elementary Schools Chandler
Middle Schools Alden
High Schools Alden
Others
Acceptable Financing Contract
Listing Terms Contract
Read Less Info
Want to know what your home might be worth? Contact us for a FREE valuation!

Our team is ready to help you sell your home for the highest possible price ASAP
Bought with Shannon King • Coldwell Banker Realty - Cohasset
GET MORE INFORMATION
Jim Armstrong
Team Leader/Broker Associate | License ID: 9074205
Team Leader/Broker Associate License ID: 9074205





