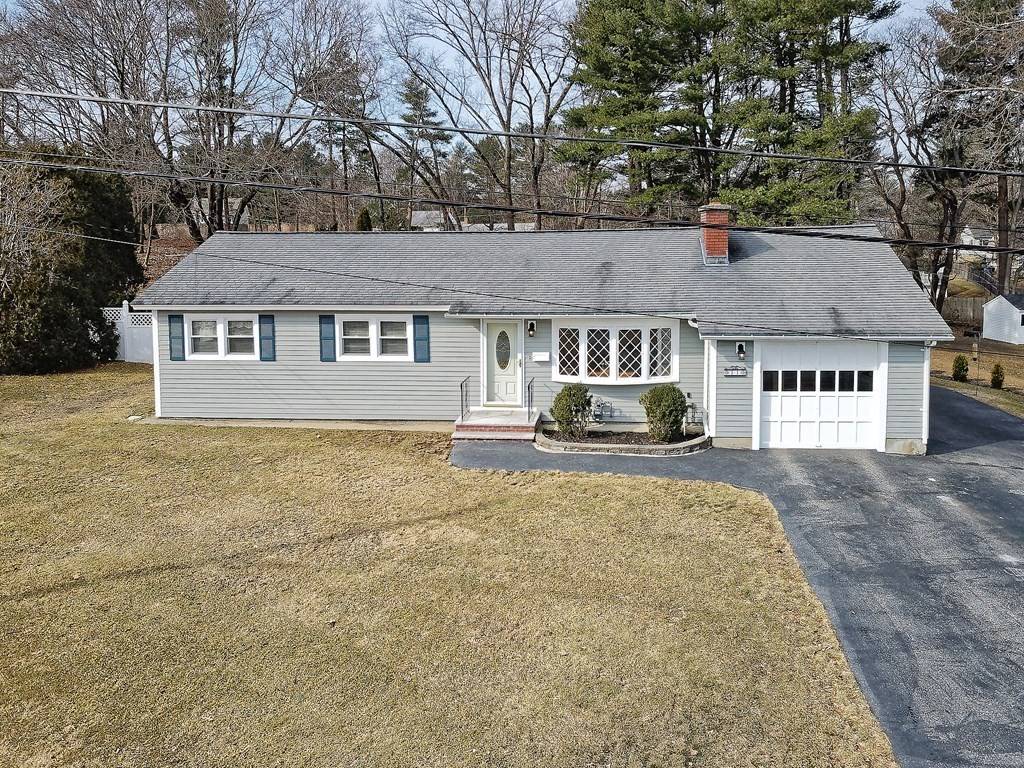For more information regarding the value of a property, please contact us for a free consultation.
Key Details
Sold Price $705,000
Property Type Single Family Home
Sub Type Single Family Residence
Listing Status Sold
Purchase Type For Sale
Square Footage 2,004 sqft
Price per Sqft $351
MLS Listing ID 72953595
Sold Date 05/03/22
Style Ranch
Bedrooms 4
Full Baths 3
Year Built 1959
Annual Tax Amount $6,864
Tax Year 2021
Lot Size 0.520 Acres
Acres 0.52
Property Sub-Type Single Family Residence
Property Description
This ranch style home has been lovingly maintained for 33 yrs. The front entry leads you to the living/dining area w/ hrdwd flrs, bay window & flr to ceiling brick fp. Your culinary skills can be tested in the kitchen w/ recessed lighting, built in desk, tile flr & newer microwave. Relax in the sun-lit 4 season room w/ vaulted ceiling, can lighting, multiple skylights, ceiling fan, & slider. Proceed down the hall where you'll find 3 bdrms w/ hrdwd flrs, & a full bath w/ double vanity, 2 pocket doors & pot lights. Your primary suite oasis includes a ¾ bath, walk in closet, cathedral ceiling, 2 skylights, & 2 sliders leading to the multi-level composite deck featuring an area for a hot tub. The LL offers an entertainment rm, wet bar, ¾ bath, office nook, storage closet w/ cedar ceiling, laundry, & work shop. Enjoy the warm weather in the large yard which offers a sprinkler system, shed w/ electricity, spicket for water, & attached dog kennel w/ cement pad. See feature sheet
Location
State MA
County Middlesex
Zoning RB
Direction Mill Rd to Kensington to Gail or Rte 4 to Warren to Gail
Rooms
Family Room Flooring - Stone/Ceramic Tile, Wet Bar, Recessed Lighting
Basement Full, Crawl Space, Partially Finished, Interior Entry, Bulkhead
Primary Bedroom Level Main
Dining Room Flooring - Hardwood, Exterior Access
Kitchen Flooring - Stone/Ceramic Tile
Interior
Interior Features Ceiling Fan(s), Vaulted Ceiling(s), Cable Hookup, Sun Room
Heating Baseboard, Natural Gas
Cooling None, Whole House Fan
Flooring Tile, Carpet, Hardwood, Flooring - Stone/Ceramic Tile
Fireplaces Number 1
Fireplaces Type Living Room
Appliance Range, Dishwasher, Microwave, Refrigerator, Washer, Dryer, Gas Water Heater, Tank Water Heater, Utility Connections for Gas Range, Utility Connections for Gas Oven, Utility Connections for Gas Dryer
Laundry In Basement
Exterior
Exterior Feature Rain Gutters, Storage, Sprinkler System
Garage Spaces 1.0
Community Features Shopping, Highway Access
Utilities Available for Gas Range, for Gas Oven, for Gas Dryer
Roof Type Shingle
Total Parking Spaces 4
Garage Yes
Building
Lot Description Gentle Sloping
Foundation Concrete Perimeter
Sewer Public Sewer
Water Public
Architectural Style Ranch
Read Less Info
Want to know what your home might be worth? Contact us for a FREE valuation!

Our team is ready to help you sell your home for the highest possible price ASAP
Bought with Cathy Johnson • Coldwell Banker Realty - Andover
GET MORE INFORMATION
Jim Armstrong
Team Leader/Broker Associate | License ID: 9074205
Team Leader/Broker Associate License ID: 9074205





