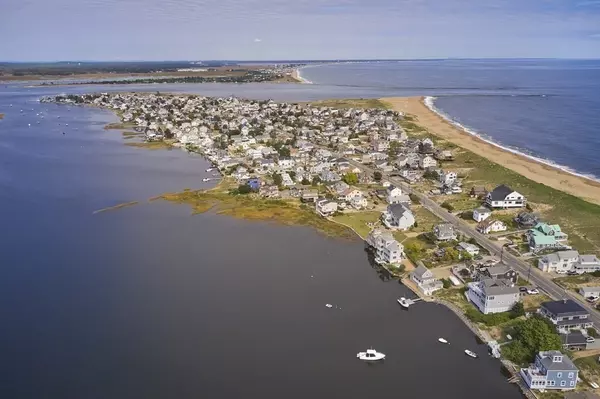For more information regarding the value of a property, please contact us for a free consultation.
Key Details
Sold Price $1,100,000
Property Type Single Family Home
Sub Type Single Family Residence
Listing Status Sold
Purchase Type For Sale
Square Footage 988 sqft
Price per Sqft $1,113
Subdivision Plum Island
MLS Listing ID 72958671
Sold Date 05/06/22
Style Ranch
Bedrooms 4
Full Baths 1
HOA Y/N false
Year Built 1956
Annual Tax Amount $5,269
Tax Year 2022
Lot Size 5,662 Sqft
Acres 0.13
Property Description
Rare opportunity to own a direct waterfront home with 180 degrees of unobstructed water views! Located in the center of the basin, this cozy, super clean home is the perfect blend of beachy and bright. The abundance of windows, light colors, and vaulted ceilings give the home an open and airy feel and features four bedrooms, basement, mini-split a/c, a wood stove, and a built-in garage. Store your boat in the basement via an additional garage door with a direct ramp that drops right into the basin, and your mooring! The expansive deck runs the length of the home, perfect for sitting back and taking in the spectacular ever-changing sunsets. Walk across the street to the public accessway leading to the beach and the sandbar. There is a cute loft via captains ladder for storage or hang-out area. An incredible opportunity for an investor, as a second home or your dream home. Expansion potential. Open House by appointment SAT, April 2 11:30-2:00 & SUN, April 3 from 11:30-2:00
Location
State MA
County Essex
Area Plum Island
Zoning AR4
Direction Northern Blvd, turn left on 28th St
Rooms
Basement Full, Walk-Out Access, Interior Entry, Garage Access, Concrete, Unfinished
Primary Bedroom Level First
Dining Room Open Floorplan, Beadboard
Kitchen Vaulted Ceiling(s)
Interior
Heating Baseboard, Oil
Cooling Ductless
Flooring Carpet, Bamboo
Appliance Range, Dishwasher, Refrigerator, Washer, Dryer, Utility Connections for Electric Range, Utility Connections for Electric Oven, Utility Connections for Electric Dryer
Laundry Electric Dryer Hookup, Exterior Access, Washer Hookup, In Basement
Exterior
Exterior Feature Outdoor Shower, Other
Garage Spaces 2.0
Community Features Shopping, Tennis Court(s), Park, Walk/Jog Trails, Stable(s), Golf, Conservation Area, Marina
Utilities Available for Electric Range, for Electric Oven, for Electric Dryer, Washer Hookup
Waterfront Description Waterfront, Beach Front, Frontage, Direct Access, Private, Ocean, 0 to 1/10 Mile To Beach, Beach Ownership(Public)
Roof Type Shingle
Total Parking Spaces 3
Garage Yes
Building
Lot Description Other
Foundation Block
Sewer Public Sewer
Water Public
Architectural Style Ranch
Schools
Elementary Schools Newbury
Middle Schools Triton
High Schools Triton
Read Less Info
Want to know what your home might be worth? Contact us for a FREE valuation!

Our team is ready to help you sell your home for the highest possible price ASAP
Bought with Gary Blattberg • RE/MAX 360
GET MORE INFORMATION
Jim Armstrong
Team Leader/Broker Associate | License ID: 9074205
Team Leader/Broker Associate License ID: 9074205





