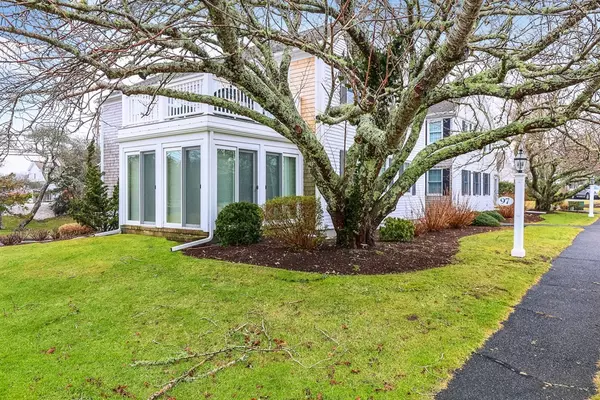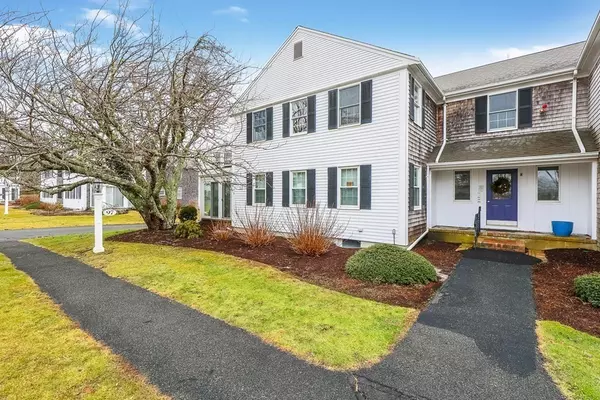For more information regarding the value of a property, please contact us for a free consultation.
Key Details
Sold Price $475,000
Property Type Single Family Home
Sub Type Single Family Residence
Listing Status Sold
Purchase Type For Sale
Square Footage 1,096 sqft
Price per Sqft $433
Subdivision Oyster Heights
MLS Listing ID 72943705
Sold Date 05/11/22
Style Colonial
Bedrooms 2
Full Baths 2
HOA Fees $528/mo
HOA Y/N true
Year Built 1980
Annual Tax Amount $1,637
Tax Year 2022
Property Description
OYSTER HEIGHTS - Wonderful opportunity in Chatham to own a charming two bedroom, two bath, second floor 1,096 sq ft in-town condo. Featuring large windows, high ceilings throughout, an open floor plan, generous closet space, in-unit laundry, recently renovated Azek deck, deeded parking and inside access to an extra deep private garage with additional secured storage, this can be an ideal vacation getaway or year-round home. Residents of the Oyster Heights Condominium Complex love the maintenance free living with professional management and meticulously groomed grounds and the close proximity to Chatham's village shops and restaurants, Veterans Field and Chatham Anglers games, nearby public tennis and pickleball courts, the bike trail, Oyster Pond Beach and the Chatham Village Market. Enjoy sunsets as well as the Fourth of July and First Night Fireworks from the deck and savor in-town village living.
Location
State MA
County Barnstable
Area Chatham (Village)
Zoning 102 condo
Direction Depot Road to Oyster Heights. It is the first building in on the left as you drive in #97, Unit #20.
Rooms
Basement Full, Garage Access, Concrete
Primary Bedroom Level Second
Dining Room Flooring - Wall to Wall Carpet, Deck - Exterior
Kitchen Flooring - Vinyl
Interior
Heating Electric Baseboard
Cooling Window Unit(s)
Flooring Vinyl, Carpet
Appliance Range, Dishwasher, Microwave, Refrigerator, Washer, Dryer, Electric Water Heater, Tank Water Heater, Utility Connections for Gas Dryer
Laundry Washer Hookup
Exterior
Exterior Feature Professional Landscaping, Sprinkler System
Garage Spaces 1.0
Community Features Shopping, Tennis Court(s), Park, Golf, Medical Facility, Laundromat, Bike Path, Conservation Area, House of Worship, Public School
Utilities Available for Gas Dryer, Washer Hookup
Waterfront Description Beach Front, Lake/Pond, 3/10 to 1/2 Mile To Beach, Beach Ownership(Public)
Roof Type Shingle
Total Parking Spaces 2
Garage Yes
Building
Lot Description Cleared, Level
Foundation Concrete Perimeter
Sewer Private Sewer
Water Public
Architectural Style Colonial
Others
Senior Community false
Read Less Info
Want to know what your home might be worth? Contact us for a FREE valuation!

Our team is ready to help you sell your home for the highest possible price ASAP
Bought with Shane Masaschi • Kinlin Grover Compass
GET MORE INFORMATION
Jim Armstrong
Team Leader/Broker Associate | License ID: 9074205
Team Leader/Broker Associate License ID: 9074205





