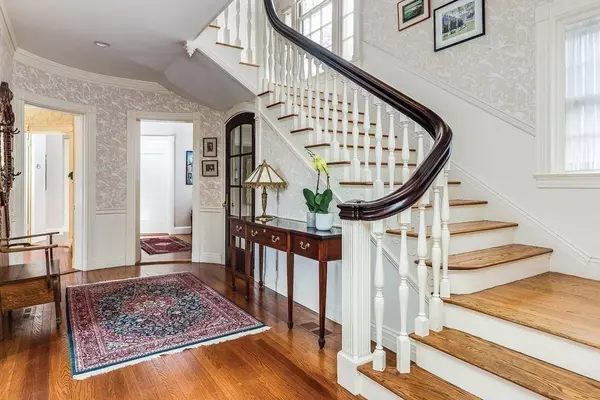For more information regarding the value of a property, please contact us for a free consultation.
Key Details
Sold Price $3,850,000
Property Type Single Family Home
Sub Type Single Family Residence
Listing Status Sold
Purchase Type For Sale
Square Footage 4,433 sqft
Price per Sqft $868
Subdivision Pill Hill Historic District
MLS Listing ID 72952887
Sold Date 05/12/22
Style Georgian
Bedrooms 5
Full Baths 3
Half Baths 1
Year Built 1895
Annual Tax Amount $29,630
Tax Year 2022
Lot Size 0.400 Acres
Acres 0.4
Property Description
Landmark home in historic Pill Hill c.1894 designed by Henry Bigelow. Handsome Georgian Revival w/ architectural details of Palladian window, granite lentils, patterned brick and quoins. Curved drive to entrance, sited on large lot of land. Entry hall with gracious staircase opens to front to back livingroom, library, and unique oval diningroom with curved doors/windows. The sunny updated kitchen with charming eating area. 2nd floor holds 21' primary bedroom with fireplace, two closets, and bath with double vanity, sep. shower and tub. There is an office, a round bedroom w/ fireplace, a bedroom, hall bath, and laundry room. The 3rd floor has two bedrooms, an office and hall bath. A basement with a recreation room, garden room, above ground windows and doors to the yard, potential for many uses. Separate two car brick garage. Set in fantastic location overlooking Olmsted Emerald Necklace, near Village shops/restaurants, MBTA, Fenway Park Longwood Med. area, downtown Boston.
Location
State MA
County Norfolk
Zoning S-7
Direction Corner of Allerton St. and between Hawthorn Rd. and Glen Rd.
Rooms
Family Room Flooring - Hardwood, Deck - Exterior, Exterior Access, Recessed Lighting
Basement Full, Partially Finished, Walk-Out Access, Interior Entry, Concrete
Primary Bedroom Level Second
Dining Room Flooring - Hardwood, Window(s) - Bay/Bow/Box, Recessed Lighting
Kitchen Flooring - Hardwood, Dining Area, Countertops - Stone/Granite/Solid, Kitchen Island, Recessed Lighting, Remodeled, Gas Stove
Interior
Interior Features Closet, Closet - Cedar, Bathroom - With Tub, Bathroom - 1/4, Countertops - Upgraded, Cabinets - Upgraded, Bedroom, Home Office, Bathroom, Play Room, Central Vacuum
Heating Forced Air, Hot Water, Natural Gas
Cooling Central Air
Flooring Tile, Hardwood, Flooring - Wall to Wall Carpet, Flooring - Hardwood
Fireplaces Number 5
Fireplaces Type Dining Room, Family Room, Living Room, Master Bedroom
Appliance Oven, Disposal, Microwave, Countertop Range, Refrigerator, Washer, Dryer, Gas Water Heater, Tank Water Heater, Utility Connections for Gas Range, Utility Connections for Electric Oven, Utility Connections for Electric Dryer
Laundry Cabinets - Upgraded, Electric Dryer Hookup, Recessed Lighting, Washer Hookup, Lighting - Overhead, Second Floor
Exterior
Garage Spaces 2.0
Community Features Public Transportation, Shopping, Tennis Court(s), Park, Walk/Jog Trails, Medical Facility, Conservation Area, Private School, Public School, T-Station
Utilities Available for Gas Range, for Electric Oven, for Electric Dryer, Washer Hookup
Roof Type Slate
Total Parking Spaces 3
Garage Yes
Building
Lot Description Corner Lot
Foundation Stone, Brick/Mortar
Sewer Public Sewer
Water Public
Architectural Style Georgian
Schools
Elementary Schools Lincoln
High Schools Brookline High
Others
Senior Community false
Read Less Info
Want to know what your home might be worth? Contact us for a FREE valuation!

Our team is ready to help you sell your home for the highest possible price ASAP
Bought with Matt Montgomery Group • Compass
GET MORE INFORMATION
Jim Armstrong
Team Leader/Broker Associate | License ID: 9074205
Team Leader/Broker Associate License ID: 9074205





