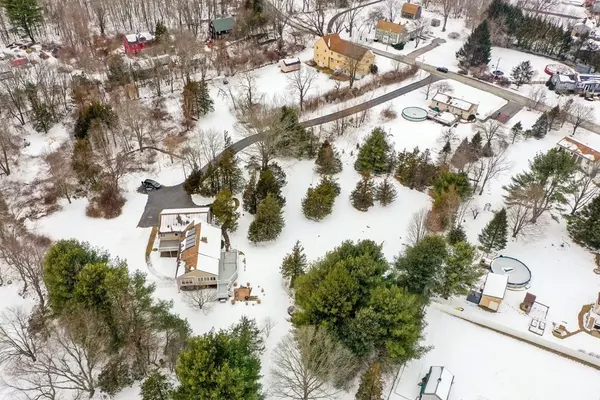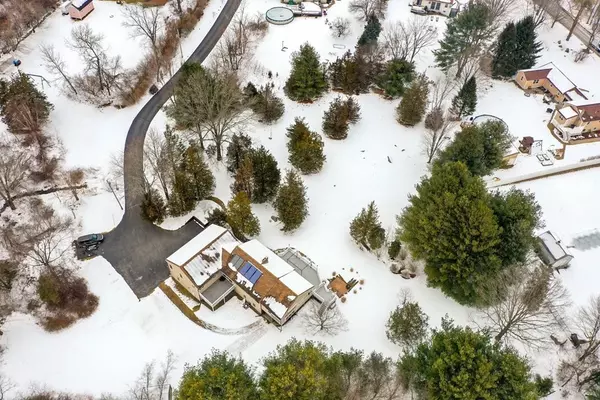For more information regarding the value of a property, please contact us for a free consultation.
Key Details
Sold Price $585,000
Property Type Single Family Home
Sub Type Single Family Residence
Listing Status Sold
Purchase Type For Sale
Square Footage 3,358 sqft
Price per Sqft $174
MLS Listing ID 72948524
Sold Date 05/13/22
Style Ranch
Bedrooms 5
Full Baths 3
Year Built 1986
Annual Tax Amount $7,765
Tax Year 2022
Lot Size 3.010 Acres
Acres 3.01
Property Description
Set back from the street & nestled on a large, private 3+ acre lot, this sprawling Ranch w/ 5 beds, 3 baths, & over 3,300 square feet has plenty of room for everyone! This unique property features multiple living spaces ~ including a fully finished basement w/ a kitchenette ~ offering the flexibility of a teen, in-law, or au-pair suite! Meticulously maintained w/ many updates throughout as well. The eat-in-kitchen boasts stainless steel appliances & generous cabinet/counter space. Both the spacious family room w/ gas fireplace & the tiled 3 season room feature sliders to 2 separate, expansive decks overlooking the yard. The impressive primary suite boasts a massive closet & private bath w/ dual vanities, a jacuzzi tub, & shower w/ body sprayer. The 4 additional bedrooms, 2 on the main level & 2 on the lower level, are all generous in both size & closet space. A heated 3 car garage completes this wonderful home! Showings begin at the first open houses!
Location
State MA
County Worcester
Zoning RES
Direction Mendon St. to Milk St.
Rooms
Family Room Closet, Closet/Cabinets - Custom Built, Flooring - Laminate, Cable Hookup, Deck - Exterior, Exterior Access, Recessed Lighting, Slider
Basement Full, Finished, Walk-Out Access, Interior Entry
Primary Bedroom Level First
Kitchen Ceiling Fan(s), Flooring - Laminate, Dining Area, Pantry, Countertops - Stone/Granite/Solid, Chair Rail, Open Floorplan, Recessed Lighting, Slider, Stainless Steel Appliances
Interior
Interior Features Cathedral Ceiling(s), Ceiling Fan(s), Lighting - Overhead, Closet, Chair Rail, Recessed Lighting, Sun Room, Bonus Room
Heating Baseboard, Oil, Passive Solar
Cooling Ductless, Whole House Fan
Flooring Tile, Vinyl, Carpet, Laminate, Hardwood, Flooring - Stone/Ceramic Tile, Flooring - Laminate
Fireplaces Number 1
Fireplaces Type Family Room
Appliance Range, Dishwasher, Microwave, Refrigerator, Washer, Dryer, Water Treatment, Oil Water Heater, Solar Hot Water, Utility Connections for Electric Range, Utility Connections for Electric Dryer
Laundry In Basement, Washer Hookup
Exterior
Exterior Feature Rain Gutters, Storage
Garage Spaces 3.0
Community Features Shopping, Park, Walk/Jog Trails, Conservation Area
Utilities Available for Electric Range, for Electric Dryer, Washer Hookup
Roof Type Shingle
Total Parking Spaces 5
Garage Yes
Building
Lot Description Wooded, Level
Foundation Concrete Perimeter
Sewer Private Sewer
Water Private
Schools
Elementary Schools Jf Kennedy
Middle Schools Af Maloney
High Schools Blackstone-Mill
Read Less Info
Want to know what your home might be worth? Contact us for a FREE valuation!

Our team is ready to help you sell your home for the highest possible price ASAP
Bought with Steven Rebolo • Sold By Gold LLC
GET MORE INFORMATION

Jim Armstrong
Team Leader/Broker Associate | License ID: 9074205
Team Leader/Broker Associate License ID: 9074205





