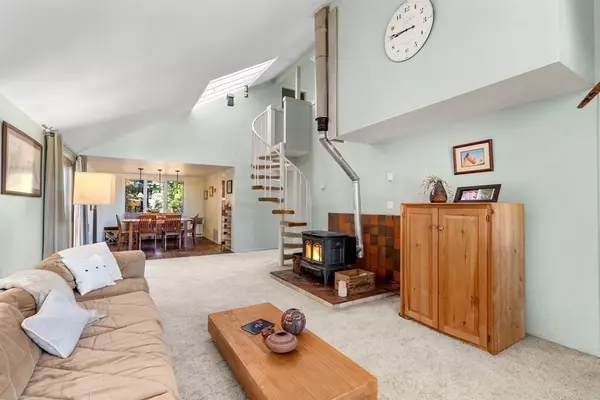For more information regarding the value of a property, please contact us for a free consultation.
Key Details
Sold Price $807,500
Property Type Single Family Home
Sub Type Single Family Residence
Listing Status Sold
Purchase Type For Sale
Square Footage 2,148 sqft
Price per Sqft $375
Subdivision Prospect Hill Neighborhood
MLS Listing ID 72921718
Sold Date 05/16/22
Style Contemporary
Bedrooms 3
Full Baths 2
Half Baths 1
HOA Y/N false
Year Built 1971
Annual Tax Amount $13,776
Tax Year 2021
Lot Size 0.460 Acres
Acres 0.46
Property Description
This unique home offers a contemporary design, 3 spacious levels of living, and a wooded .46 acre lot. The main level offers a sleek kitchen, lovely dining room, laundry room, office or possible bedroom and a bright living room with soaring cathedral ceiling, large windows and thrifty pellet stove. The upper floor offers a large primary bedroom with oversized windows, a second bed room and a generous size bath with tile shower. More space for the family in the walk out lower level which has a huge family room with a large storage closet and good size bedroom with an en-suite bath. Use your imagination when you see the two story structure that sits next to the main house; envision your yoga studio, art studio or private home office, you decide. This home is located on a dead end street in a charming neighborhood. NO DRIVE BY'S PLEASE. House is not visible from the street. Needs TLC but huge potential. Private showings on Sat 11/20 and Mon 11/22 by appointment
Location
State MA
County Middlesex
Zoning Res
Direction Prospect Hill Rd to Wachusett Dr. Use driveway left of #35 ( Yellow Victorian).
Rooms
Family Room Closet, Flooring - Laminate, Exterior Access, Recessed Lighting
Primary Bedroom Level Third
Dining Room Flooring - Stone/Ceramic Tile, Lighting - Pendant
Kitchen Flooring - Stone/Ceramic Tile
Interior
Interior Features Closet, Home Office
Heating Electric Baseboard, Pellet Stove
Cooling None
Appliance Range, Dishwasher, Refrigerator, Washer, Dryer
Laundry Laundry Closet, Flooring - Laminate, Second Floor
Exterior
Exterior Feature Deck - Wood
Community Features Shopping, Tennis Court(s), Park, Walk/Jog Trails, Medical Facility, Laundromat, Highway Access, House of Worship, Private School, Public School
Total Parking Spaces 4
Garage No
Building
Lot Description Wooded, Gentle Sloping
Foundation Concrete Perimeter
Sewer Public Sewer
Water Public
Schools
Elementary Schools Bridge
Others
Senior Community false
Read Less Info
Want to know what your home might be worth? Contact us for a FREE valuation!

Our team is ready to help you sell your home for the highest possible price ASAP
Bought with Lester Savage • Berkshire Hathaway HomeServices Commonwealth Real Estate
GET MORE INFORMATION

Jim Armstrong
Team Leader/Broker Associate | License ID: 9074205
Team Leader/Broker Associate License ID: 9074205





