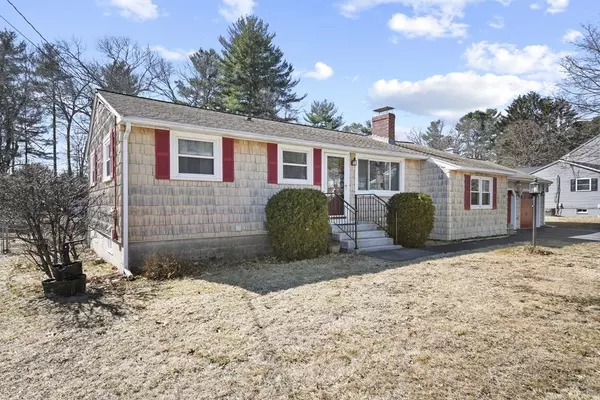For more information regarding the value of a property, please contact us for a free consultation.
Key Details
Sold Price $530,000
Property Type Single Family Home
Sub Type Single Family Residence
Listing Status Sold
Purchase Type For Sale
Square Footage 1,513 sqft
Price per Sqft $350
Subdivision Pawtucketville
MLS Listing ID 72955251
Sold Date 05/19/22
Style Ranch
Bedrooms 3
Full Baths 2
HOA Y/N false
Year Built 1955
Annual Tax Amount $4,875
Tax Year 2021
Lot Size 0.630 Acres
Acres 0.63
Property Description
Welcome home! Amazing 3 bed, 2 bath Ranch perfectly situated on a .63 acre lot! Upon entry, you will be greeted by a bright & sunny LR that features a warm fireplace, coat closet, gleaming HW floors, & picture window! Eat in kitchen has a pantry & leads into your sun room through glass French doors & offers cathedral ceilings – great for those with a green thumb or unwinding & catching some sun! The sun room has exterior access to your deck w/ an awning! FR is the best place to watch sports & boasts a custom built in China cabinet! 3 generously sized beds offer ample closet space. Full bath completes the main level. In the lower level, you will find a bonus rm that could easily be turned into a home office! Tons of storage space below sun & family rm.Yard is the perfect place for hosting during the warm Summer months for BBQs! 2 car attached garage along with 2 driveways for lots of parking. Great location – close proximity to shopping centers, T-Station, UMass Lowell, & routes 3 & 495
Location
State MA
County Middlesex
Zoning S1003
Direction Old Ferry Road to Varnum Avenue
Rooms
Family Room Ceiling Fan(s), Closet, Closet/Cabinets - Custom Built, Flooring - Hardwood, Cable Hookup, Exterior Access, Sunken
Basement Full, Partially Finished, Interior Entry, Bulkhead, Concrete
Primary Bedroom Level First
Kitchen Flooring - Stone/Ceramic Tile, French Doors, Recessed Lighting
Interior
Interior Features Bathroom - Full, Cable Hookup, Recessed Lighting, Ceiling - Cathedral, Ceiling Fan(s), Slider, Bonus Room, Sun Room
Heating Forced Air, Oil
Cooling Central Air
Flooring Tile, Vinyl, Hardwood, Wood Laminate, Flooring - Laminate
Fireplaces Number 1
Fireplaces Type Living Room
Appliance Range, Dishwasher, Microwave, Refrigerator, Washer, Dryer, Electric Water Heater, Tank Water Heater, Utility Connections for Electric Range, Utility Connections for Electric Dryer
Laundry Electric Dryer Hookup, Washer Hookup, In Basement
Exterior
Exterior Feature Rain Gutters, Storage, Other
Garage Spaces 2.0
Fence Fenced/Enclosed
Community Features Public Transportation, Shopping, Pool, Tennis Court(s), Park, Walk/Jog Trails, Stable(s), Golf, Medical Facility, Laundromat, Bike Path, Conservation Area, Highway Access, Marina, Private School, Public School, T-Station, University
Utilities Available for Electric Range, for Electric Dryer, Washer Hookup
Roof Type Shingle, Other
Total Parking Spaces 7
Garage Yes
Building
Lot Description Cleared, Level
Foundation Block
Sewer Public Sewer
Water Public
Architectural Style Ranch
Read Less Info
Want to know what your home might be worth? Contact us for a FREE valuation!

Our team is ready to help you sell your home for the highest possible price ASAP
Bought with Emma Weisman • Keller Williams Realty North Central
GET MORE INFORMATION
Jim Armstrong
Team Leader/Broker Associate | License ID: 9074205
Team Leader/Broker Associate License ID: 9074205





