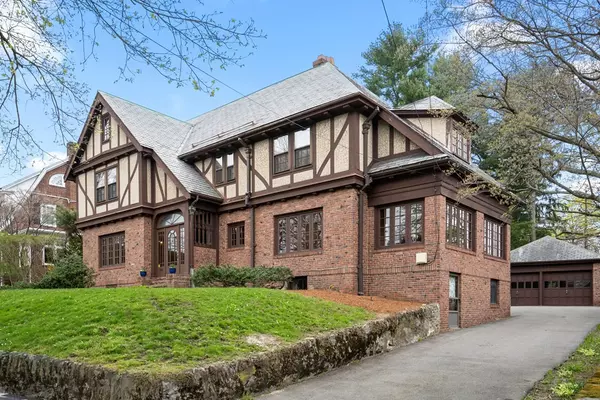For more information regarding the value of a property, please contact us for a free consultation.
Key Details
Sold Price $2,500,000
Property Type Single Family Home
Sub Type Single Family Residence
Listing Status Sold
Purchase Type For Sale
Square Footage 3,800 sqft
Price per Sqft $657
Subdivision Newton Center
MLS Listing ID 72973547
Sold Date 05/26/22
Style Tudor
Bedrooms 6
Full Baths 3
Half Baths 1
Year Built 1925
Annual Tax Amount $15,987
Tax Year 2022
Lot Size 10,454 Sqft
Acres 0.24
Property Description
Fantastic opportunity to make this house your dream home. The owners have lived here for many years. Enter into a beautiful foyer, gracious first floor living room with fireplace and french doors that lead off to a den or home office. Entertaining size dining room, eat-in kitchen, mudroom and powder room. Up to the second floor which offers a grand size primary bedroom with closets and bathroom. Down the hall is 3 more bedrooms and full bathroom. Up to the third floor is 2 more bedrooms and full bathroom. Attic has walk in storage space. Lower level has a family room, laundry room and walk out basement. Gorgeous level back yard. Updated heating system. Walk to the library, Newton Centre shops and green line "T" stop. Great opportunity to live in Newton Center.
Location
State MA
County Middlesex
Area Newton Center
Zoning SR2
Direction Between Commonwealth Ave and Homer St.
Rooms
Family Room Flooring - Hardwood
Basement Full, Partially Finished, Walk-Out Access
Primary Bedroom Level Second
Dining Room Flooring - Hardwood
Kitchen Exterior Access, Gas Stove
Interior
Interior Features Closet, Bedroom, Den, Foyer, Mud Room, Play Room
Heating Hot Water, Natural Gas, Fireplace
Cooling None
Flooring Wood, Carpet, Hardwood, Flooring - Wood, Flooring - Hardwood, Flooring - Wall to Wall Carpet, Flooring - Laminate
Fireplaces Number 2
Fireplaces Type Living Room
Appliance Range, Dishwasher, Disposal, Refrigerator, Freezer, Washer, Gas Water Heater, Utility Connections for Gas Range
Laundry In Basement
Exterior
Garage Spaces 2.0
Community Features Public Transportation, Shopping, Park, Medical Facility, Highway Access, House of Worship, Public School, T-Station
Utilities Available for Gas Range
Roof Type Slate
Total Parking Spaces 2
Garage Yes
Building
Lot Description Level
Foundation Block
Sewer Public Sewer
Water Public
Architectural Style Tudor
Schools
Elementary Schools Mason Rice
Middle Schools Brown
High Schools South/North
Read Less Info
Want to know what your home might be worth? Contact us for a FREE valuation!

Our team is ready to help you sell your home for the highest possible price ASAP
Bought with Sarina Steinmetz • William Raveis R.E. & Home Services
GET MORE INFORMATION
Jim Armstrong
Team Leader/Broker Associate | License ID: 9074205
Team Leader/Broker Associate License ID: 9074205





