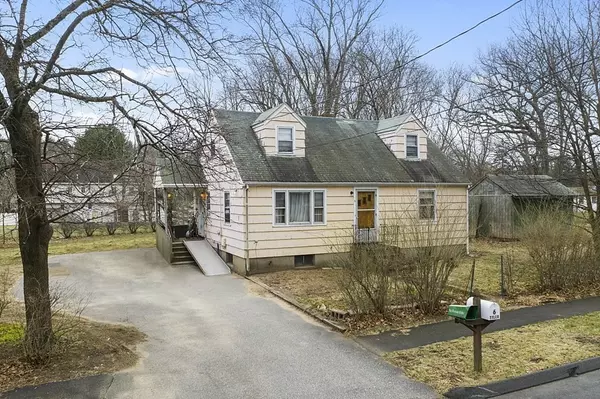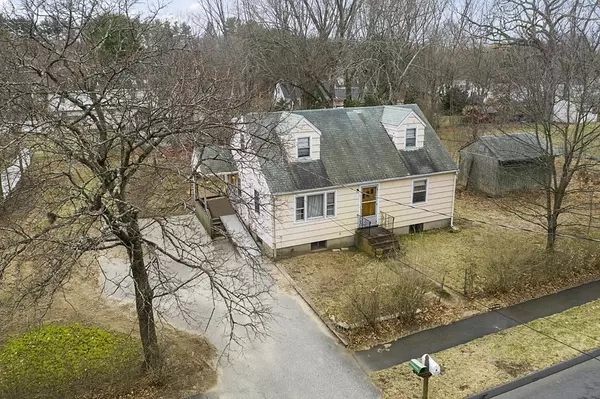For more information regarding the value of a property, please contact us for a free consultation.
Key Details
Sold Price $590,000
Property Type Single Family Home
Sub Type Single Family Residence
Listing Status Sold
Purchase Type For Sale
Square Footage 1,728 sqft
Price per Sqft $341
Subdivision North Wilmington
MLS Listing ID 72964482
Sold Date 06/01/22
Style Cape
Bedrooms 4
Full Baths 2
HOA Y/N false
Year Built 1957
Annual Tax Amount $5,660
Tax Year 2021
Lot Size 0.520 Acres
Acres 0.52
Property Description
EASY TO SHOW THROUGH SHOWINGTIME! If ever there was a perfect location to put down your roots, build sweat equity and make it your own. This one owner gem is the true definition of "good bones" w/ solid oak flooring on 1st floor, a 2nd level with "A" dormers in front & full shed dormer in back, a full bath,3 spacious bedrooms including a front to back primary bedroom and ample closet space.The first level includes a kitchen with original, custom birch cabinets in good condition (save a few scratches from the family's beloved pups), another full bathroom, living and dining rooms, and a 4th bedroom.The full,dry basement has 2 additional rooms that can be used to suit your needs and a large utility room and workshop.The incredible 1/2 acre lot boasts a large shed with electricity and invites endless opportunities to expand to your desires; there's abundant space for an attached garage or addition,built in swimming pool,play areas,gardens, or anything that suits your needs and imagination!
Location
State MA
County Middlesex
Zoning res
Direction Middlesex Ave to Salem St To Arlene Left onto Dorothy
Rooms
Basement Full, Partially Finished, Interior Entry, Bulkhead, Concrete
Primary Bedroom Level Second
Dining Room Flooring - Hardwood
Interior
Interior Features Den, Office, Internet Available - Unknown
Heating Baseboard, Oil
Cooling None
Flooring Tile, Vinyl, Hardwood
Appliance Range, Refrigerator, Washer, Dryer, Electric Water Heater, Utility Connections for Electric Range, Utility Connections for Electric Oven, Utility Connections for Electric Dryer
Laundry In Basement, Washer Hookup
Exterior
Community Features Public Transportation, Shopping, Tennis Court(s), Medical Facility, Highway Access, Private School, Public School, T-Station
Utilities Available for Electric Range, for Electric Oven, for Electric Dryer, Washer Hookup
Waterfront false
Waterfront Description Beach Front, Lake/Pond, 1 to 2 Mile To Beach, Beach Ownership(Public)
Roof Type Shingle
Total Parking Spaces 4
Garage No
Building
Lot Description Level
Foundation Concrete Perimeter
Sewer Private Sewer
Water Public
Schools
Elementary Schools North, Woburn
Middle Schools Wms
High Schools Whs
Others
Senior Community false
Read Less Info
Want to know what your home might be worth? Contact us for a FREE valuation!

Our team is ready to help you sell your home for the highest possible price ASAP
Bought with The Lisa Sevajian Group • Compass
GET MORE INFORMATION

Jim Armstrong
Team Leader/Broker Associate | License ID: 9074205
Team Leader/Broker Associate License ID: 9074205





