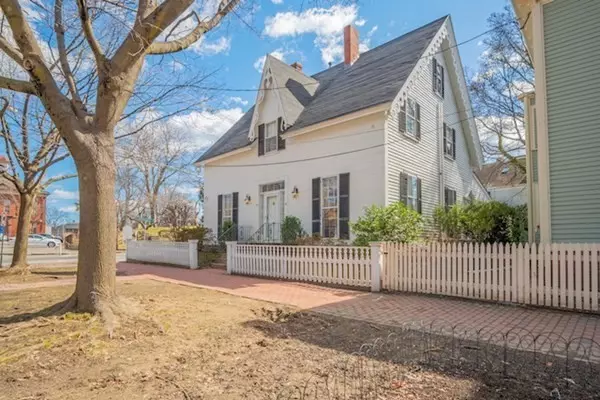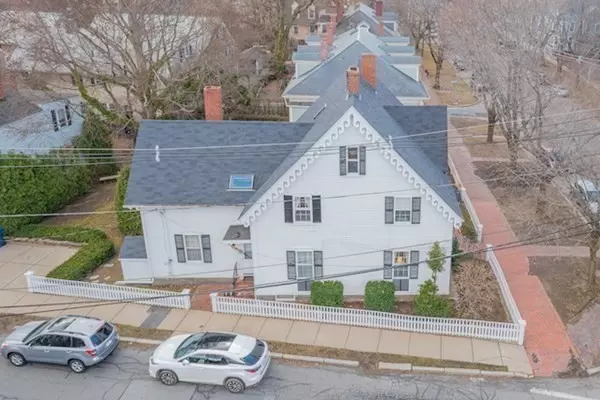For more information regarding the value of a property, please contact us for a free consultation.
Key Details
Sold Price $980,000
Property Type Single Family Home
Sub Type Single Family Residence
Listing Status Sold
Purchase Type For Sale
Square Footage 2,811 sqft
Price per Sqft $348
Subdivision Mcintire District
MLS Listing ID 72963499
Sold Date 06/09/22
Style Colonial, Gothic Revival
Bedrooms 5
Full Baths 1
Half Baths 1
Year Built 1847
Annual Tax Amount $8,960
Tax Year 2022
Lot Size 5,227 Sqft
Acres 0.12
Property Description
Historic, spacious Colonial in Salem's McIntire District, is known as the "William Brown Cottage", outstanding example of the wooden vernacular Gothic Revival cottage, architectural style; built in 1847 for William Brown, printer and clerk at Boston's State House. Today, the period detail of the home has been retained while adding modern conveniences such as updated kitchen, baths, heating/ A/C systems, newer roof and general maintenance. Home features foyer with sweeping staircase, wood floors, 5 fireplaces, formal Living Room with French doors to bright, casual Sunroom facing court yard/patio area and off-street parking. Sunroom leads into kitchen with fireplace/oven, half bath and second staircase. Dining Room and Sitting Room complete first floor. Rooms are large and ceilings, high. Second floor has 5 bedrooms and full bath. A part of Salem's history, just steps to downtown, harbor, restaurants, commuter rail to Boston or North.
Location
State MA
County Essex
Zoning R2
Direction Summer Street to Broad Street on the Corner of Broad and Winthrop Street
Rooms
Family Room Flooring - Wood, French Doors
Basement Full, Bulkhead, Concrete, Unfinished
Primary Bedroom Level Second
Dining Room Flooring - Wood, Crown Molding
Kitchen Flooring - Wood, Countertops - Stone/Granite/Solid, Cabinets - Upgraded, Recessed Lighting
Interior
Interior Features Sitting Room
Heating Forced Air, Natural Gas, Fireplace(s)
Cooling Central Air
Flooring Wood, Tile, Carpet, Flooring - Wood
Fireplaces Number 5
Fireplaces Type Kitchen, Living Room, Bedroom
Appliance Range, Dishwasher, Disposal, Microwave, Refrigerator, Washer, Dryer, Gas Water Heater, Tank Water Heater, Utility Connections for Gas Range, Utility Connections for Electric Dryer
Laundry In Basement, Washer Hookup
Exterior
Exterior Feature Rain Gutters, Professional Landscaping, Sprinkler System, Decorative Lighting, Garden
Fence Fenced
Community Features Public Transportation, Shopping, Park, Walk/Jog Trails, Golf, Medical Facility, Bike Path, House of Worship, Marina, Public School, T-Station, University, Sidewalks
Utilities Available for Gas Range, for Electric Dryer, Washer Hookup
Waterfront Description Beach Front, Harbor, Ocean, 1 to 2 Mile To Beach, Beach Ownership(Public)
Roof Type Shingle
Total Parking Spaces 2
Garage No
Building
Lot Description Corner Lot, Level
Foundation Stone, Brick/Mortar
Sewer Public Sewer
Water Public
Read Less Info
Want to know what your home might be worth? Contact us for a FREE valuation!

Our team is ready to help you sell your home for the highest possible price ASAP
Bought with Merry Fox Team • MerryFox Realty
GET MORE INFORMATION

Jim Armstrong
Team Leader/Broker Associate | License ID: 9074205
Team Leader/Broker Associate License ID: 9074205





