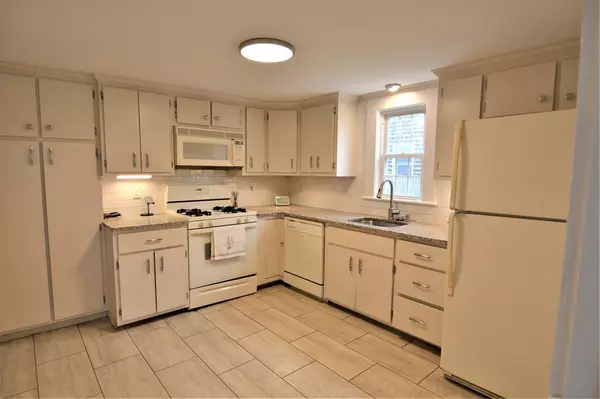For more information regarding the value of a property, please contact us for a free consultation.
Key Details
Sold Price $525,000
Property Type Single Family Home
Sub Type Single Family Residence
Listing Status Sold
Purchase Type For Sale
Square Footage 1,500 sqft
Price per Sqft $350
Subdivision Ocean Bluff
MLS Listing ID 72981005
Sold Date 06/14/22
Style Cape
Bedrooms 3
Full Baths 1
HOA Y/N false
Year Built 1947
Annual Tax Amount $5,149
Tax Year 2022
Lot Size 6,098 Sqft
Acres 0.14
Property Description
Open House cancelled. 1 Block to Ocean Beaches in Beautiful Ocean Bluff. Light and bright, fire placed living room with custom built ins, wood floors and crown molding. Kitchen was updated 6 years ago with granite counter tops, under mount, stainless steel sink, built in microwave and new flooring. 7 foot high ceilings. There is a huge, family room addition with a bow window and access to the back patio. 2 first floor bedrooms have hard wood flooring. Carpeted, 3rd bedroom is upstairs, and runs the whole length of the main house. New carpeting is on order. Entire interior of home is freshly painted. Most windows are replacement windows.This seller does not pay flood insurance. Level, fenced back yard with stone patio is perfect for summer fun and family cook outs. Shed. New roof in 2020. Mae's restaurant, Post Office and Ocean Bluff Packet are on the corner of Satucket Ave. and Ocean Street. 1/2 mile to Brant Rock Esplanade, Harbor, Marina and restaurants.
Location
State MA
County Plymouth
Zoning R-3
Direction Rte 3, Exit 27 0r Exit 22 to Rt 139 to Ocean St to Satucket Ave.
Rooms
Family Room Flooring - Vinyl, Window(s) - Bay/Bow/Box, Attic Access, Deck - Exterior, Exterior Access, High Speed Internet Hookup
Primary Bedroom Level First
Kitchen Flooring - Vinyl, Countertops - Stone/Granite/Solid
Interior
Heating Forced Air, Radiant, Floor Furnace, Natural Gas
Cooling Window Unit(s)
Flooring Wood, Vinyl, Carpet
Fireplaces Number 1
Fireplaces Type Living Room
Appliance Dishwasher, Refrigerator, Washer, Dryer, Gas Water Heater, Utility Connections for Gas Range, Utility Connections for Gas Oven
Laundry Gas Dryer Hookup, Washer Hookup, First Floor
Exterior
Exterior Feature Rain Gutters
Fence Fenced
Community Features Public Transportation, Shopping, Tennis Court(s), Park, Walk/Jog Trails, Stable(s), Golf, Medical Facility, Laundromat, Bike Path, Conservation Area, Highway Access, House of Worship, Marina, Public School
Utilities Available for Gas Range, for Gas Oven
Waterfront Description Beach Front, Ocean, 0 to 1/10 Mile To Beach, Beach Ownership(Public)
Roof Type Shingle
Total Parking Spaces 5
Garage No
Building
Lot Description Level
Foundation Block
Sewer Public Sewer
Water Public
Architectural Style Cape
Schools
Elementary Schools Gov. Winslow
Middle Schools Mms
High Schools Mhs
Others
Acceptable Financing Contract
Listing Terms Contract
Read Less Info
Want to know what your home might be worth? Contact us for a FREE valuation!

Our team is ready to help you sell your home for the highest possible price ASAP
Bought with Charlotte Bittner • Preferred Properties Realty, LLC
GET MORE INFORMATION
Jim Armstrong
Team Leader/Broker Associate | License ID: 9074205
Team Leader/Broker Associate License ID: 9074205





