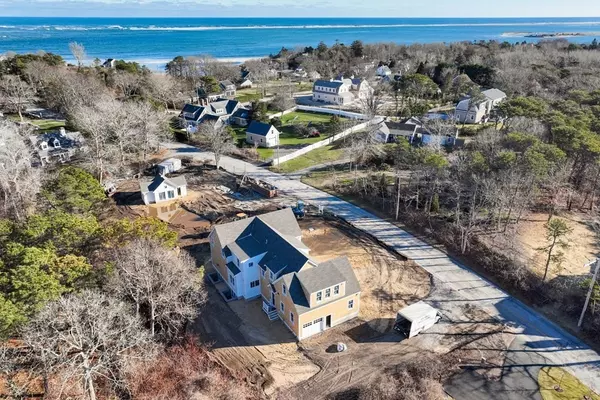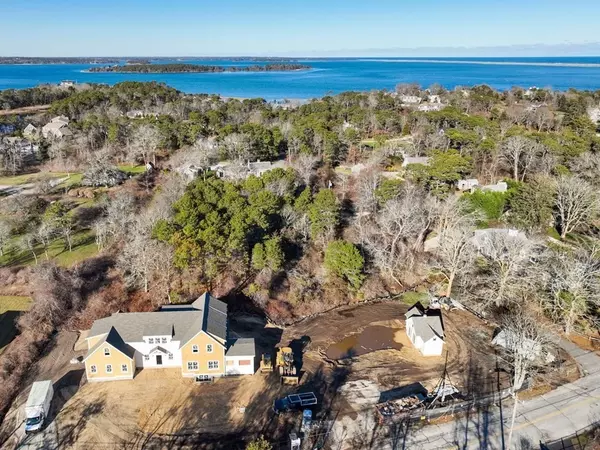For more information regarding the value of a property, please contact us for a free consultation.
Key Details
Sold Price $3,765,000
Property Type Single Family Home
Sub Type Single Family Residence
Listing Status Sold
Purchase Type For Sale
Square Footage 4,087 sqft
Price per Sqft $921
MLS Listing ID 72933198
Sold Date 06/14/22
Style Farmhouse
Bedrooms 4
Full Baths 6
Half Baths 1
HOA Y/N false
Year Built 2022
Annual Tax Amount $3,472
Tax Year 2022
Lot Size 0.870 Acres
Acres 0.87
Property Description
New Construction, Move In Spring 2022! Thoughtful 4 bedroom, 6.5 bath, 4,087 sf home on .87 professionally landscaped acres with a 20' by 40' swimming pool, spa, pool house and 1,450 sf finished basement for a total of 5,837 sf of finished living space. Close to Chatham's acclaimed downtown shops and restaurants and three nearby beaches. Custom builder Webb Place Development, has seamlessly blended classic Farmhouse design style with innovative touches. The chef's kitchen with a large island, Quartz countertops and professional series Thermador appliances anchors the open living plan. Other first floor highlights include a family room with gas fireplace, dining room, en suite bedroom, study, screen porch, mudroom, deck, outdoor shower, attached garage and a generator. The second floor includes the primary bedroom suite, two additional guest rooms, a large bonus room with adjacent full bathroom and laundry. The basement has two large finished rooms, a full bath and ample storage.
Location
State MA
County Barnstable
Zoning R40
Direction Rt. 28 to Old Harbor Rd. Left at end of Old Harbor. #517 on right immediately after Cranberry Ln
Rooms
Basement Full, Finished, Interior Entry
Primary Bedroom Level Second
Dining Room Coffered Ceiling(s), Flooring - Hardwood, Open Floorplan, Recessed Lighting, Wainscoting, Lighting - Pendant
Kitchen Pantry, Countertops - Upgraded, Kitchen Island, Breakfast Bar / Nook, Cabinets - Upgraded, Open Floorplan, Recessed Lighting, Second Dishwasher, Lighting - Pendant
Interior
Interior Features High Speed Internet Hookup, Recessed Lighting, Bathroom - Half, Closet/Cabinets - Custom Built, Wainscoting, Closet, Study, Bonus Room, Mud Room, Exercise Room, Media Room, Wired for Sound, Internet Available - Broadband
Heating Forced Air, Natural Gas
Cooling Central Air
Flooring Tile, Hardwood, Flooring - Hardwood, Flooring - Vinyl
Fireplaces Number 1
Fireplaces Type Living Room
Appliance Range, Dishwasher, Microwave, Refrigerator, Freezer, Washer, Dryer, ENERGY STAR Qualified Refrigerator, ENERGY STAR Qualified Dryer, ENERGY STAR Qualified Dishwasher, ENERGY STAR Qualified Washer, Range Hood, Range - ENERGY STAR, Gas Water Heater, Tank Water Heater, Utility Connections for Gas Range, Utility Connections for Electric Dryer
Laundry Washer Hookup
Exterior
Exterior Feature Rain Gutters, Decorative Lighting
Garage Spaces 1.0
Fence Fenced
Pool Pool - Inground Heated
Community Features Shopping, Tennis Court(s), Walk/Jog Trails, Golf, Medical Facility, Bike Path, Conservation Area
Utilities Available for Gas Range, for Electric Dryer, Washer Hookup, Generator Connection
Waterfront Description Beach Front, Bay, Ocean, Walk to, 3/10 to 1/2 Mile To Beach, Beach Ownership(Public)
Roof Type Shingle
Total Parking Spaces 4
Garage Yes
Private Pool true
Building
Lot Description Corner Lot, Cleared, Gentle Sloping
Foundation Concrete Perimeter
Sewer Private Sewer
Water Public
Architectural Style Farmhouse
Others
Senior Community false
Acceptable Financing Contract
Listing Terms Contract
Read Less Info
Want to know what your home might be worth? Contact us for a FREE valuation!

Our team is ready to help you sell your home for the highest possible price ASAP
Bought with Non Member • Non Member Office
GET MORE INFORMATION
Jim Armstrong
Team Leader/Broker Associate | License ID: 9074205
Team Leader/Broker Associate License ID: 9074205





