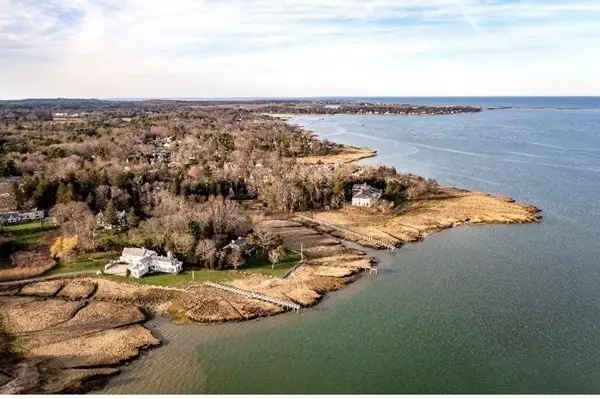For more information regarding the value of a property, please contact us for a free consultation.
Key Details
Sold Price $6,875,000
Property Type Single Family Home
Sub Type Single Family Residence
Listing Status Sold
Purchase Type For Sale
Square Footage 6,200 sqft
Price per Sqft $1,108
MLS Listing ID 72967275
Sold Date 06/16/22
Style Colonial
Bedrooms 5
Full Baths 6
HOA Y/N false
Year Built 1920
Annual Tax Amount $65,951
Tax Year 2022
Lot Size 2.500 Acres
Acres 2.5
Property Description
A Masterpiece! This retreat 2.5 acre private waterfront estate offers expansive views and secluded location with pier & dock. Located in Duxbury's Historic Shipbuilder's District, and renovated by a local master craftsman, the 6200 square foot home showcases a myriad of reclaimed materials and reproduction features. A repurposed mast from a New Bedford schooner anchors the spiral stairs to the "crows nest" atop the viewing tower, complete with built-in loft seat. A dock line from the USS Massachusetts serves as the railing! Be "WOWED" by the Master Suite (with two private baths, walk-in closets and dressing room) featuring a wall of French doors opening onto the deck, which overlooks Captain's Flats, the Bay, and beyond. Generous room sizes. Formal entertaining in the Great Rooms or casual gatherings in the Game Room. This floor plan accommodates it all! First Floor In-Law or Guest Suite. Creative use of a variety of woods, moldings, and architectural details throughout. Live the dream
Location
State MA
County Plymouth
Zoning RC
Direction Hall's Corner or St George St to Washington Street
Rooms
Family Room Beamed Ceilings, Closet/Cabinets - Custom Built, Flooring - Wood, French Doors, Exterior Access, Recessed Lighting
Basement Partial, Sump Pump
Primary Bedroom Level Second
Dining Room Flooring - Wood, French Doors, Exterior Access, Wainscoting, Lighting - Sconce, Archway
Kitchen Skylight, Flooring - Wood, Pantry, Countertops - Upgraded, Kitchen Island, Recessed Lighting, Wine Chiller, Gas Stove
Interior
Interior Features Closet/Cabinets - Custom Built, Lighting - Overhead, Ceiling - Cathedral, Ceiling Fan(s), Recessed Lighting, Countertops - Upgraded, Game Room, Office, Library, Wet Bar
Heating Forced Air, Natural Gas
Cooling Central Air
Flooring Wood, Tile, Carpet, Flooring - Wall to Wall Carpet, Flooring - Wood
Fireplaces Number 2
Fireplaces Type Family Room, Living Room
Appliance Range, Dishwasher, Microwave, Refrigerator, Washer, Dryer, Wine Refrigerator, Range Hood, Gas Water Heater, Utility Connections for Gas Range
Exterior
Exterior Feature Professional Landscaping, Sprinkler System, Stone Wall
Garage Spaces 3.0
Community Features Shopping, Pool, Tennis Court(s), Park, Walk/Jog Trails, Golf, Bike Path, Conservation Area, Highway Access, House of Worship, Marina, Public School
Utilities Available for Gas Range
Waterfront Description Waterfront, Beach Front, Bay, Dock/Mooring, Frontage, Walk to, Direct Access, Marsh, Private, Bay, Walk to, 1/10 to 3/10 To Beach
View Y/N Yes
View Scenic View(s)
Roof Type Wood
Total Parking Spaces 10
Garage Yes
Building
Lot Description Easements, Flood Plain
Foundation Block
Sewer Inspection Required for Sale, Private Sewer
Water Public
Architectural Style Colonial
Read Less Info
Want to know what your home might be worth? Contact us for a FREE valuation!

Our team is ready to help you sell your home for the highest possible price ASAP
Bought with Kelsey Berman • Waterfront Realty Group
GET MORE INFORMATION
Jim Armstrong
Team Leader/Broker Associate | License ID: 9074205
Team Leader/Broker Associate License ID: 9074205





