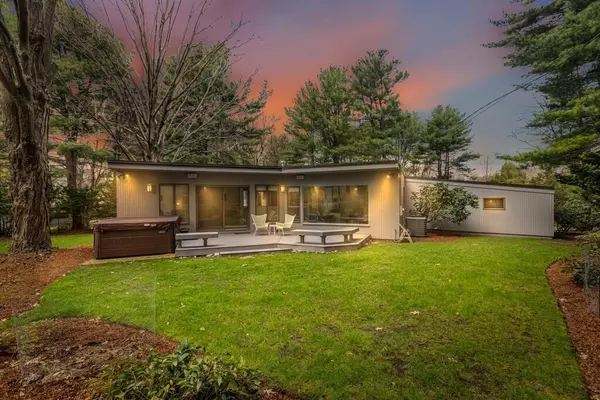For more information regarding the value of a property, please contact us for a free consultation.
Key Details
Sold Price $1,850,000
Property Type Single Family Home
Sub Type Single Family Residence
Listing Status Sold
Purchase Type For Sale
Square Footage 2,902 sqft
Price per Sqft $637
Subdivision Five Fields
MLS Listing ID 72973208
Sold Date 06/17/22
Style Contemporary
Bedrooms 3
Full Baths 3
Half Baths 1
HOA Fees $25/ann
HOA Y/N true
Year Built 1952
Annual Tax Amount $15,023
Tax Year 2022
Lot Size 0.650 Acres
Acres 0.65
Property Description
Private. Quiet and delightful. A truly special offering - a house designed for easy living & enjoyment, located in the Five Fields neighborhood. If you are looking for an convenient, easy living, single floor plan in a beautiful setting - this is it, plus more. Meticulously renovated, 3.5 sparkling new baths, including a primary suite with full bath + walk-in closet, study this turn-key property offers an open floor plan that is flooded with natural light, seamlessly blending the indoor / outdoor space. Perfect for entertaining or your own everyday lifestyle, the built-in speakers thruout the house and on the deck located right off the main living area, make it is easy to enjoy a hot tub or a meal on the patio in a tranquil setting. Light-filled, the kitchen has Thermador appliances including a warming drawer & 2 dishwashers. The LL displays efficent use of space with it's own entrance creating a perfect guest suite with a full bath, bedroom, study and family room + playroom.
Location
State MA
County Middlesex
Zoning RO
Direction Concord Ave to To Barberry
Rooms
Family Room Flooring - Wall to Wall Carpet, Recessed Lighting
Basement Full
Primary Bedroom Level First
Dining Room Flooring - Hardwood, Balcony - Exterior, Recessed Lighting
Kitchen Flooring - Stone/Ceramic Tile, Kitchen Island, Cabinets - Upgraded, Exterior Access, Open Floorplan, Remodeled, Second Dishwasher, Stainless Steel Appliances
Interior
Interior Features Cedar Closet(s), Bathroom - 3/4, Bathroom - Tiled With Shower Stall, Closet/Cabinets - Custom Built, Study, Bathroom, Game Room
Heating Forced Air, Oil
Cooling Central Air
Flooring Tile, Carpet, Hardwood, Flooring - Wall to Wall Carpet, Flooring - Stone/Ceramic Tile
Appliance Range, Oven, Dishwasher, Disposal, Microwave, Refrigerator, Washer, Dryer, Range Hood, Oil Water Heater, Utility Connections for Electric Oven, Utility Connections for Electric Dryer
Laundry In Basement
Exterior
Exterior Feature Professional Landscaping, Sprinkler System, Decorative Lighting
Garage Spaces 2.0
Community Features Public Transportation, Shopping, Pool, Walk/Jog Trails, Highway Access
Utilities Available for Electric Oven, for Electric Dryer
Roof Type Rubber
Total Parking Spaces 4
Garage Yes
Building
Foundation Concrete Perimeter
Sewer Public Sewer
Water Public
Schools
High Schools Lexington
Read Less Info
Want to know what your home might be worth? Contact us for a FREE valuation!

Our team is ready to help you sell your home for the highest possible price ASAP
Bought with Ning Sun • United Real Estate, LLC
GET MORE INFORMATION

Jim Armstrong
Team Leader/Broker Associate | License ID: 9074205
Team Leader/Broker Associate License ID: 9074205





