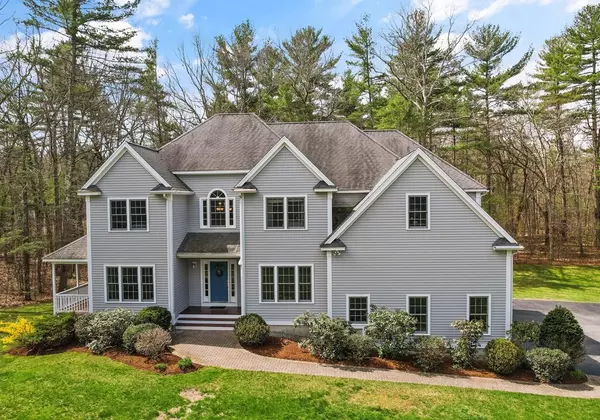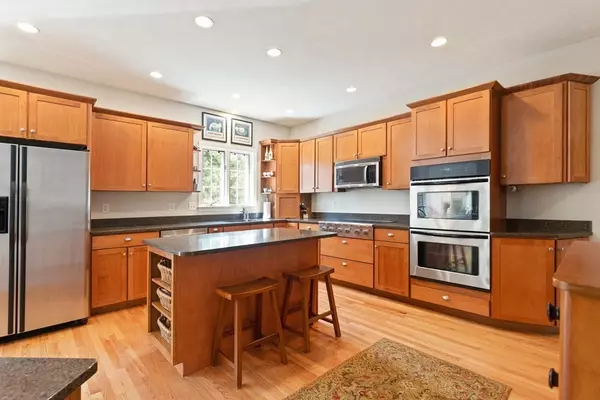For more information regarding the value of a property, please contact us for a free consultation.
Key Details
Sold Price $1,100,000
Property Type Single Family Home
Sub Type Single Family Residence
Listing Status Sold
Purchase Type For Sale
Square Footage 5,294 sqft
Price per Sqft $207
MLS Listing ID 72971050
Sold Date 06/23/22
Style Colonial
Bedrooms 4
Full Baths 3
Half Baths 1
HOA Y/N false
Year Built 2004
Annual Tax Amount $14,085
Tax Year 2022
Lot Size 5.570 Acres
Acres 5.57
Property Description
This is an expansive Colonial w/5200 + sf, 5.5 Acres, 4 BRs, 3.5 BAs, soaring 9 ft ceilings & a unique & versatile floor plan that is seldom experienced. The kitchen has a coffee bar area, pantry, upgraded cherry cabinets, granite countertop, center island, double oven, & an E-In area that overlooks a tranquil back yard setting. The family room boasts built-in cabinets, HW floors, FP & access to your covered side porch. 1st floor office w/French doors. Huge formal DR. The primary bedroom is its own oasis: new carpet as of April '22, sitting room, W-In closet, full bath & a 2nd floor office which could easily be turned into a second walk-in glam closet with room enough for a center island. Convenient 2nd floor laundry. 3 add'l large BRs w/HW floors, 2 w/walk-in closets & access to their own baths. LL walk out game room has built-in shelves, another office/craft area w/built-in cabinets & storage. Exterior paint & trim replaced April 22. Just move in & enjoy elegant living at its best !
Location
State MA
County Middlesex
Zoning Res
Direction Rt. 119 to Mill > Gratuity OR Mill > Fitchs' Bridge > Gratuity Rd - Shared Dr. #191 - Drive w/Care
Rooms
Family Room Closet/Cabinets - Custom Built, Flooring - Hardwood, French Doors, Recessed Lighting, Crown Molding
Basement Full, Finished, Partially Finished, Walk-Out Access, Interior Entry, Radon Remediation System
Primary Bedroom Level Second
Dining Room Flooring - Hardwood, French Doors, Chair Rail, Wainscoting, Crown Molding
Kitchen Flooring - Hardwood, Window(s) - Picture, Dining Area, Pantry, Countertops - Stone/Granite/Solid, Kitchen Island, Cabinets - Upgraded, Exterior Access, Open Floorplan, Recessed Lighting
Interior
Interior Features Closet, Lighting - Overhead, Bathroom - Half, Bathroom - With Tub & Shower, Pedestal Sink, Closet/Cabinets - Custom Built, Walk-in Storage, Entrance Foyer, Office, Bathroom, Game Room, Sitting Room
Heating Forced Air, Electric Baseboard, Oil, Electric
Cooling Central Air
Flooring Tile, Carpet, Hardwood, Flooring - Hardwood, Flooring - Stone/Ceramic Tile, Flooring - Wall to Wall Carpet
Fireplaces Number 1
Fireplaces Type Family Room
Appliance Range, Oven, Dishwasher, Microwave, Countertop Range, Refrigerator, Washer, Dryer, Electric Water Heater, Tank Water Heater, Plumbed For Ice Maker, Utility Connections for Electric Range, Utility Connections for Electric Oven
Laundry Closet/Cabinets - Custom Built, Flooring - Stone/Ceramic Tile, Second Floor, Washer Hookup
Exterior
Exterior Feature Rain Gutters, Professional Landscaping, Decorative Lighting
Garage Spaces 3.0
Community Features Shopping, Pool, Tennis Court(s), Park, Walk/Jog Trails, Stable(s), Golf, Medical Facility, Laundromat, Bike Path, Conservation Area, Highway Access, House of Worship, Private School, Public School
Utilities Available for Electric Range, for Electric Oven, Washer Hookup, Icemaker Connection
Roof Type Shingle
Total Parking Spaces 6
Garage Yes
Building
Lot Description Wooded, Easements
Foundation Concrete Perimeter
Sewer Private Sewer
Water Public
Architectural Style Colonial
Schools
Elementary Schools Florence Roche
Middle Schools Gdrms
High Schools Gdrhs
Others
Senior Community false
Acceptable Financing Contract
Listing Terms Contract
Read Less Info
Want to know what your home might be worth? Contact us for a FREE valuation!

Our team is ready to help you sell your home for the highest possible price ASAP
Bought with Sean Tynan • Coldwell Banker Realty - Andover
GET MORE INFORMATION
Jim Armstrong
Team Leader/Broker Associate | License ID: 9074205
Team Leader/Broker Associate License ID: 9074205





