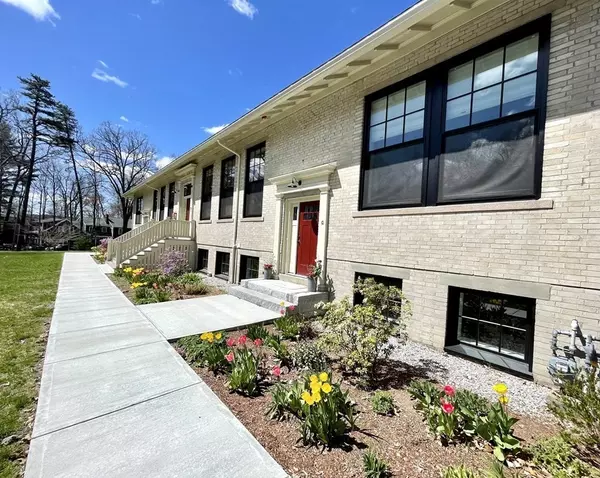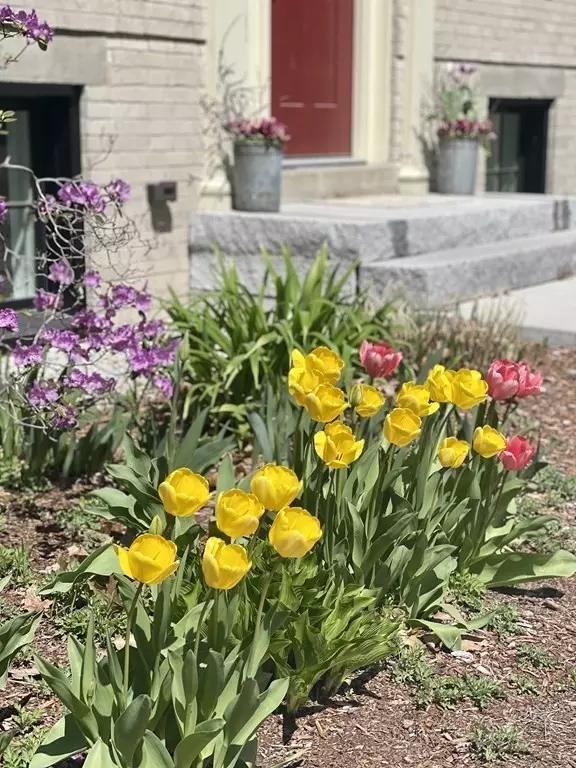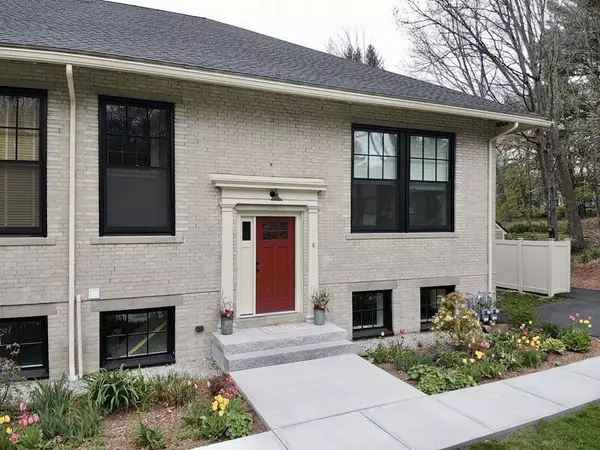For more information regarding the value of a property, please contact us for a free consultation.
Key Details
Sold Price $670,000
Property Type Condo
Sub Type Condominium
Listing Status Sold
Purchase Type For Sale
Square Footage 3,128 sqft
Price per Sqft $214
MLS Listing ID 72980729
Sold Date 06/29/22
Bedrooms 2
Full Baths 2
Half Baths 1
HOA Fees $315/mo
HOA Y/N true
Year Built 1914
Annual Tax Amount $8,746
Tax Year 2022
Property Description
Stunning, Unique, Spacious all describe this 3100 sq. ft plus, 9 rm, 2 bedroom, 2.5 bath, End unit at the Tarbell School Condominiums. The 1914 school was completely transformed by master builder in 2020. The structure was brought down to the shell & redesigned/rebuilt utilizing only the finest materials. There are 12 foot ceilings, 8 foot Marvin windows throughout, custom built-ins, decorative molding, custom tile work, high end fixtures, appliances & cabinets. Some aspects of yesteryear that shine are the beautiful refinished floors, glass schoolhouse door, interior school house window in foyer/nook area that provides ample natural light. The living area has a stunning mantle, shelving & gas fireplace. The family area, music nook & office all have high ceilings & luxury vinyl flooring. Family area also has remote power blinds on the 6 Marvin awning windows! Off of the family room is a private patio & oversized 2 car garage w/ elec. charging station. This is truly a special home.
Location
State MA
County Middlesex
Zoning Res
Direction Groton center to to 225 to Pepperell Rd.
Rooms
Family Room Flooring - Vinyl, Exterior Access, Open Floorplan, Recessed Lighting
Primary Bedroom Level Main
Dining Room Flooring - Hardwood, Wainscoting
Kitchen Flooring - Hardwood, Dining Area, Countertops - Stone/Granite/Solid, Countertops - Upgraded, Kitchen Island, Cabinets - Upgraded, Open Floorplan, Stainless Steel Appliances, Gas Stove, Lighting - Pendant, Beadboard
Interior
Interior Features Chair Rail, Wainscoting, Home Office, Entry Hall
Heating Central, Forced Air, Natural Gas
Cooling Central Air
Flooring Tile, Hardwood, Flooring - Vinyl, Flooring - Hardwood
Fireplaces Number 1
Fireplaces Type Living Room
Appliance Range, Dishwasher, Microwave, Refrigerator, Washer, Dryer, Range Hood, Gas Water Heater, Utility Connections for Gas Range
Laundry In Unit
Exterior
Exterior Feature Storage, Garden, Stone Wall
Garage Spaces 2.0
Community Features Shopping, Pool, Tennis Court(s), Park, Walk/Jog Trails, Stable(s), Golf, Medical Facility, Bike Path, Conservation Area, Private School, Public School
Utilities Available for Gas Range
Roof Type Shingle
Total Parking Spaces 6
Garage Yes
Building
Story 2
Sewer Private Sewer
Water Public
Others
Pets Allowed Yes w/ Restrictions
Senior Community false
Acceptable Financing Contract
Listing Terms Contract
Read Less Info
Want to know what your home might be worth? Contact us for a FREE valuation!

Our team is ready to help you sell your home for the highest possible price ASAP
Bought with M.A & Company • Leading Edge Real Estate
GET MORE INFORMATION
Jim Armstrong
Team Leader/Broker Associate | License ID: 9074205
Team Leader/Broker Associate License ID: 9074205





