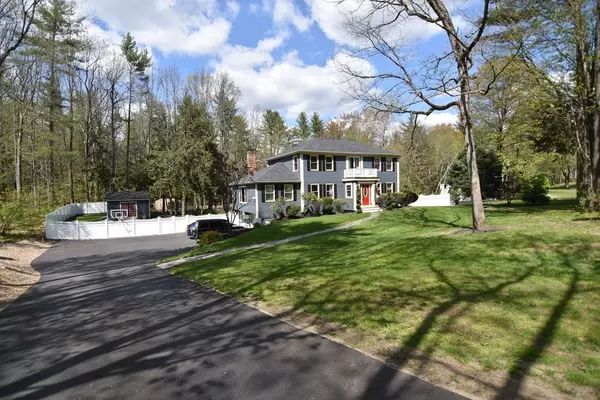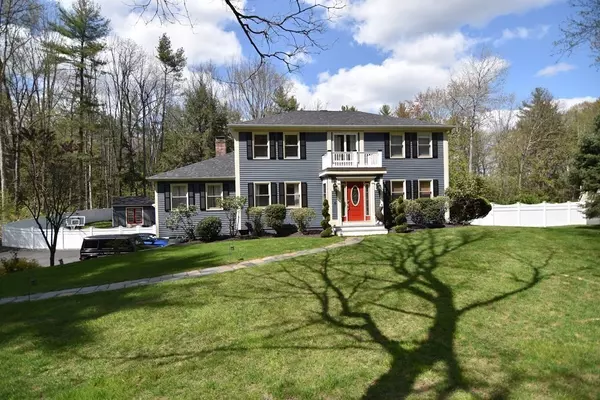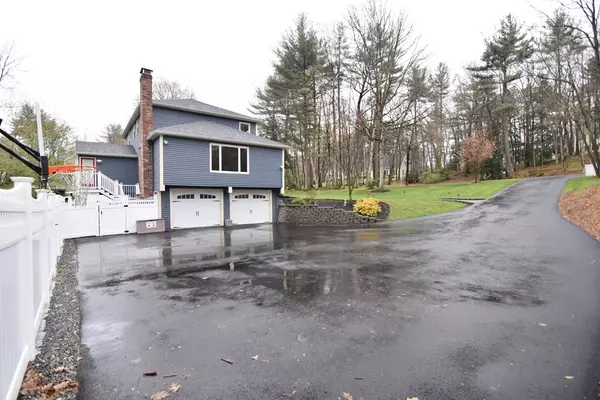For more information regarding the value of a property, please contact us for a free consultation.
Key Details
Sold Price $800,000
Property Type Single Family Home
Sub Type Single Family Residence
Listing Status Sold
Purchase Type For Sale
Square Footage 3,270 sqft
Price per Sqft $244
MLS Listing ID 72981317
Sold Date 06/27/22
Style Colonial
Bedrooms 4
Full Baths 2
Half Baths 1
Year Built 1984
Annual Tax Amount $9,131
Tax Year 2022
Lot Size 1.270 Acres
Acres 1.27
Property Description
This 4 Bed 2.5 Bath Colonial is everything the ones you missed out on almost were! Great location on cul-de-sac in sought after neighborhood. Abuts trails w/ access to Fitch Farm stables right through your back yard. HUGE fenced yard w/ storage sheds, heated Out-Building w/ WiFi Lights & T-Stat. Presently used as a Home Gym but has countless possibilities! Top of the line $30k Central Air installed a few years ago. Dual Stage, Micro Filtration w/ Pollen Sensing Technology. Come see how comfortable you are during the 85° Open House! When they say everyone ends up in the kitchen, it's true! We host an annual Holiday Party & have counted 30 ppl in our kitchen. Yes 30!! At just over 29' long it is simply Huge! Finished Walk-Out Basement leads to Hot Tub looking out at private wooded setting- NO HOUSES BEHIND YOU! Massive newly paved driveway that even the largest trucks can turn around in. Many custom upgrades, Built-In cabinets, 2 Wet Bars & more than we can list here. This is a Must See!
Location
State MA
County Middlesex
Zoning RA
Direction Pepperell Rd to Throne Hill Rd
Rooms
Family Room Vaulted Ceiling(s), Flooring - Laminate, Exterior Access, Recessed Lighting
Basement Full, Finished, Walk-Out Access, Interior Entry, Garage Access, Radon Remediation System
Primary Bedroom Level Second
Dining Room Flooring - Hardwood, Chair Rail
Kitchen Flooring - Hardwood, Dining Area, Countertops - Stone/Granite/Solid, Wet Bar, Breakfast Bar / Nook, Recessed Lighting, Stainless Steel Appliances, Wine Chiller, Peninsula
Interior
Interior Features Lighting - Overhead, Recessed Lighting, Closet, Open Floor Plan, Entrance Foyer, Office, Play Room, Wet Bar, High Speed Internet
Heating Baseboard, Electric Baseboard, Oil
Cooling Central Air
Flooring Tile, Carpet, Hardwood, Wood Laminate, Flooring - Stone/Ceramic Tile, Flooring - Wall to Wall Carpet
Fireplaces Number 1
Fireplaces Type Living Room
Appliance Range, Dishwasher, Microwave, Water Softener, Electric Water Heater, Plumbed For Ice Maker, Utility Connections for Electric Range, Utility Connections for Electric Dryer
Laundry Bathroom - Half, Closet/Cabinets - Custom Built, Flooring - Stone/Ceramic Tile, First Floor, Washer Hookup
Exterior
Exterior Feature Rain Gutters, Storage, Professional Landscaping
Garage Spaces 2.0
Fence Fenced/Enclosed, Fenced
Community Features Walk/Jog Trails, Stable(s), Bike Path, Conservation Area, House of Worship, Private School, Public School
Utilities Available for Electric Range, for Electric Dryer, Washer Hookup, Icemaker Connection, Generator Connection
Roof Type Shingle
Total Parking Spaces 7
Garage Yes
Building
Lot Description Cul-De-Sac
Foundation Concrete Perimeter
Sewer Private Sewer
Water Private
Architectural Style Colonial
Schools
Elementary Schools Florence Roche
Middle Schools Gdrms
High Schools Gdrhs
Others
Senior Community false
Read Less Info
Want to know what your home might be worth? Contact us for a FREE valuation!

Our team is ready to help you sell your home for the highest possible price ASAP
Bought with Amy Frizzi • Ivy Realty Group
GET MORE INFORMATION
Jim Armstrong
Team Leader/Broker Associate | License ID: 9074205
Team Leader/Broker Associate License ID: 9074205





