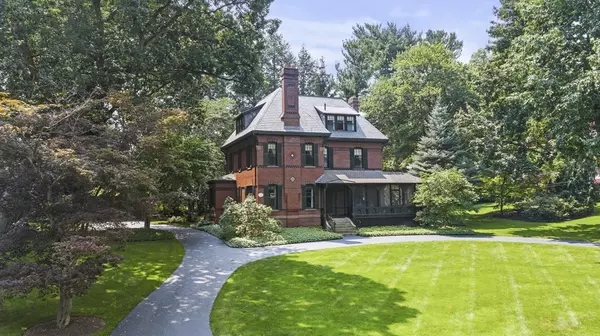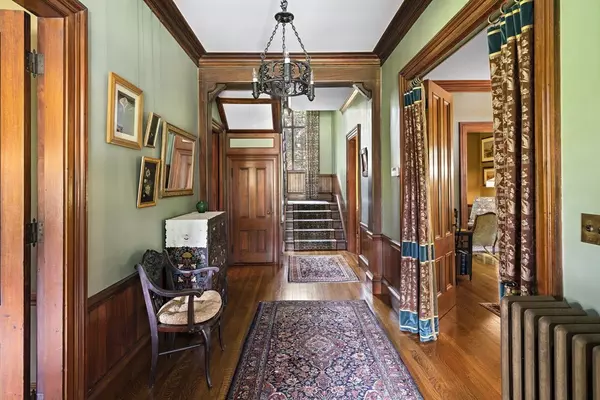For more information regarding the value of a property, please contact us for a free consultation.
Key Details
Sold Price $2,600,000
Property Type Single Family Home
Sub Type Single Family Residence
Listing Status Sold
Purchase Type For Sale
Square Footage 3,657 sqft
Price per Sqft $710
Subdivision Rangeley Park
MLS Listing ID 72962069
Sold Date 06/28/22
Style Victorian
Bedrooms 5
Full Baths 3
Half Baths 1
HOA Fees $29/ann
HOA Y/N true
Year Built 1876
Annual Tax Amount $24,169
Tax Year 2022
Lot Size 0.840 Acres
Acres 0.84
Property Description
This gorgeous home is sited at the center of Rangeley Park, a Victorian enclave of homes with a storied history in the heart of the town. The sweeping park-like grounds will enchant, with ancient oaks, perennial gardens, and numerous sitting areas. Inside, you’ll find gracious high ceilings, beautifully scaled rooms with a natural, easy-living flow, and magnificent walnut trim, doors, cabinets, and built-ins. There is a large kitchen with custom cabinets and an attached butler's pantry. There are double parlors and on the other side of the wide entry hall, a dining room. 3 fireplaces complete the first floor. Upstairs, the primary bedroom is sure to please with its large scale plus there are double closets. 4 other bedrooms and a home office complete this home. Bonus: there is a basement with full ceiling height just waiting for your transformation! This is a home to be cherished, respected, and appreciated, offering the best of the past with all of today's modern amenities.
Location
State MA
County Middlesex
Zoning RDB
Direction Church to Rangeley
Rooms
Family Room Flooring - Hardwood
Basement Full
Primary Bedroom Level Second
Dining Room Flooring - Hardwood
Kitchen Countertops - Stone/Granite/Solid, Remodeled
Interior
Interior Features Home Office
Heating Steam, Natural Gas
Cooling Central Air
Flooring Wood, Flooring - Hardwood
Fireplaces Number 4
Fireplaces Type Dining Room, Family Room, Living Room
Appliance Range, Dishwasher, Disposal, Microwave, Gas Water Heater, Utility Connections for Gas Range
Laundry In Basement
Exterior
Exterior Feature Rain Gutters
Garage Spaces 2.0
Community Features Public Transportation, Shopping, Park, Walk/Jog Trails, Medical Facility, Bike Path, Conservation Area, Highway Access, House of Worship, Public School
Utilities Available for Gas Range
Roof Type Slate, Rubber
Total Parking Spaces 4
Garage Yes
Building
Lot Description Additional Land Avail.
Foundation Stone
Sewer Public Sewer
Water Public
Schools
Elementary Schools Ambrose
Middle Schools Mccall
High Schools Whs
Read Less Info
Want to know what your home might be worth? Contact us for a FREE valuation!

Our team is ready to help you sell your home for the highest possible price ASAP
Bought with Matthew Winterle • LAER Realty Partners/LAER LUX
GET MORE INFORMATION

Jim Armstrong
Team Leader/Broker Associate | License ID: 9074205
Team Leader/Broker Associate License ID: 9074205





