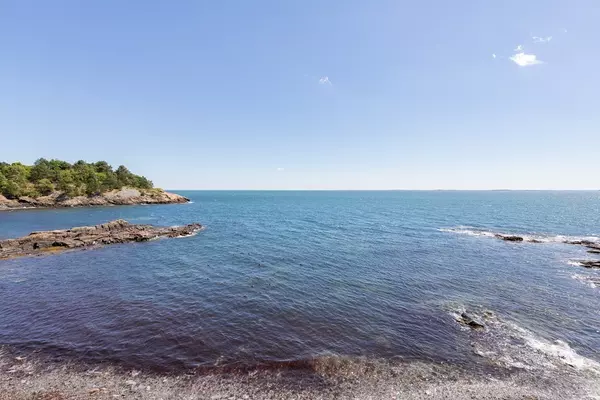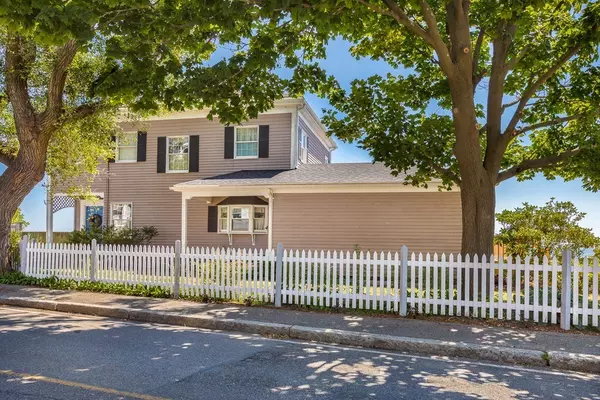For more information regarding the value of a property, please contact us for a free consultation.
Key Details
Sold Price $990,000
Property Type Single Family Home
Sub Type Single Family Residence
Listing Status Sold
Purchase Type For Sale
Square Footage 1,931 sqft
Price per Sqft $512
Subdivision Big Nahant
MLS Listing ID 72848764
Sold Date 06/30/22
Style Colonial
Bedrooms 3
Full Baths 1
Half Baths 1
HOA Y/N false
Year Built 1878
Annual Tax Amount $9,824
Tax Year 2022
Lot Size 6,969 Sqft
Acres 0.16
Property Description
Back on market due to buyer-financing issues. This unique oceanfront property is for those who love expansive south-facing ocean views, access to a smooth-stoned beach, nearby nature walks, and close by – golfing at Nahant's course! Inviting first floor layout is great for entertaining–-includes dining room with access to oceanside deck + porch; kitchen with newer stainless appliances and bay window; living room with coffered ceiling and specialty hardwood floor; family room w/gas fireplace, adjacent half bath w/space for a shower, and exterior door to deck. A turned staircase leads to three bedrooms and a full bath on the second level. Balcony off one bedroom for sunrises, sunsets, or stargazing. Extra, unfinished room gives possibility for fourth bedroom or primary suite. Abundant light throughout the house complements charming details. Full, unfinished basement w/storage. Side yard, garden areas. Great opportunity to make this unique property your own and to enjoy seaside living!
Location
State MA
County Essex
Area Bass Point
Zoning R2
Direction Nahant Rd., right on Castle Rd., right on Gardner Rd., left on Bass Point Rd., on right side
Rooms
Family Room Bathroom - Half, Beamed Ceilings, Flooring - Wood, Attic Access, Deck - Exterior, Exterior Access, High Speed Internet Hookup, Lighting - Pendant
Basement Full, Interior Entry, Sump Pump, Concrete, Unfinished
Primary Bedroom Level Second
Dining Room Flooring - Stone/Ceramic Tile, Balcony / Deck, Chair Rail, Exterior Access, Slider, Lighting - Overhead, Crown Molding
Kitchen Flooring - Stone/Ceramic Tile, Window(s) - Bay/Bow/Box, Stainless Steel Appliances, Lighting - Overhead, Crown Molding
Interior
Interior Features Closet, Lighting - Overhead, Ceiling - Coffered, Bonus Room, Entry Hall, High Speed Internet
Heating Central, Baseboard, Hot Water, Natural Gas
Cooling None
Flooring Wood, Tile, Vinyl, Carpet, Hardwood, Parquet, Flooring - Hardwood, Flooring - Stone/Ceramic Tile
Fireplaces Number 1
Fireplaces Type Family Room
Appliance Range, Dishwasher, Disposal, Refrigerator, Washer, Dryer, Plumbed For Ice Maker, Utility Connections for Gas Range, Utility Connections for Gas Oven, Utility Connections for Electric Dryer
Laundry Electric Dryer Hookup, Washer Hookup, In Basement
Exterior
Exterior Feature Porch, Deck, Deck - Wood, Balcony, Rain Gutters, Garden
Community Features Public Transportation, Shopping, Tennis Court(s), Park, Walk/Jog Trails, Golf, Conservation Area, Highway Access, House of Worship, Marina, Public School, T-Station, University, Sidewalks
Utilities Available for Gas Range, for Gas Oven, for Electric Dryer, Washer Hookup, Icemaker Connection
Waterfront true
Waterfront Description Waterfront, Beach Front, Ocean, Frontage, Direct Access, Private, Ocean, Direct Access, 0 to 1/10 Mile To Beach, Beach Ownership(Private)
View Y/N Yes
View Scenic View(s)
Roof Type Shingle
Total Parking Spaces 4
Garage No
Building
Lot Description Flood Plain
Foundation Concrete Perimeter, Block, Stone
Sewer Public Sewer
Water Public
Schools
Elementary Schools Johnson
Middle Schools Swampscott
High Schools Swampscott
Others
Senior Community false
Acceptable Financing Contract
Listing Terms Contract
Read Less Info
Want to know what your home might be worth? Contact us for a FREE valuation!

Our team is ready to help you sell your home for the highest possible price ASAP
Bought with The Lopes Group • J. Barrett & Company
GET MORE INFORMATION

Jim Armstrong
Team Leader/Broker Associate | License ID: 9074205
Team Leader/Broker Associate License ID: 9074205





