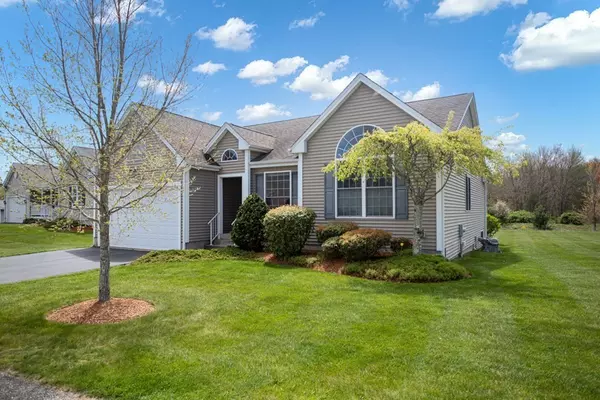For more information regarding the value of a property, please contact us for a free consultation.
Key Details
Sold Price $480,000
Property Type Condo
Sub Type Condominium
Listing Status Sold
Purchase Type For Sale
Square Footage 1,563 sqft
Price per Sqft $307
MLS Listing ID 72982160
Sold Date 06/30/22
Bedrooms 3
Full Baths 2
HOA Fees $254/mo
HOA Y/N true
Year Built 2005
Annual Tax Amount $4,322
Tax Year 2022
Property Description
Peace and serenity abound at Horton Estates, a 55 plus community in Rehoboth MA. This one level home has over 1550 s.f. of living space with 3 bedrooms, 2 baths, a home office, a two-car garage, central AC, whole house generator, and central vac. Features include a primary bedroom with hardwood floors and an attached bath with walk-in shower and a walk-in closet, living room with hardwood floors and a propane fireplace, kitchen with granite tops, recessed lighting, a dining area with access to the back yard and deck. There's also laundry on the main floor, 2 additional bedrooms, another full bath, a home office and a spacious 2 car garage. The association is professionally managed and well maintained with a community clubhouse and pool.
Location
State MA
County Bristol
Zoning R
Direction Route 118 to Samantha Ln.
Rooms
Primary Bedroom Level First
Kitchen Flooring - Stone/Ceramic Tile, Dining Area, Pantry, Countertops - Stone/Granite/Solid, Deck - Exterior, Exterior Access, Recessed Lighting
Interior
Interior Features Closet, Home Office, Entry Hall, Central Vacuum
Heating Baseboard, Oil
Cooling Central Air
Flooring Tile, Carpet, Hardwood, Flooring - Wall to Wall Carpet, Flooring - Hardwood
Fireplaces Number 1
Fireplaces Type Living Room
Appliance Range, Dishwasher, Microwave, Refrigerator, Tank Water Heaterless, Utility Connections for Electric Range, Utility Connections for Electric Dryer
Laundry First Floor, Washer Hookup
Exterior
Exterior Feature Rain Gutters, Professional Landscaping, Sprinkler System
Garage Spaces 2.0
Community Features Shopping, Walk/Jog Trails, House of Worship
Utilities Available for Electric Range, for Electric Dryer, Washer Hookup
Roof Type Shingle
Total Parking Spaces 2
Garage Yes
Building
Story 1
Sewer Private Sewer
Water Well, Individual Meter
Others
Pets Allowed Yes
Acceptable Financing Other (See Remarks)
Listing Terms Other (See Remarks)
Read Less Info
Want to know what your home might be worth? Contact us for a FREE valuation!

Our team is ready to help you sell your home for the highest possible price ASAP
Bought with Kam Goldstone • Keller Williams Realty
GET MORE INFORMATION
Jim Armstrong
Team Leader/Broker Associate | License ID: 9074205
Team Leader/Broker Associate License ID: 9074205





