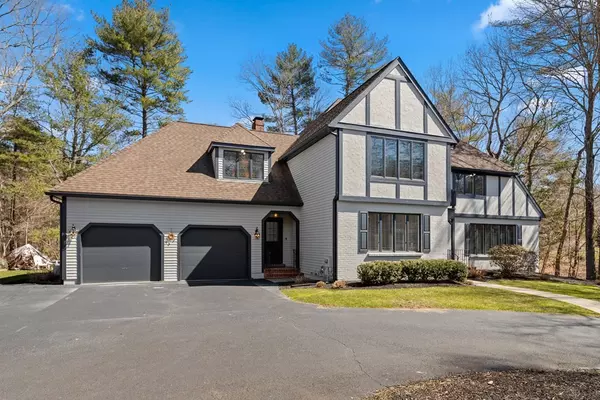For more information regarding the value of a property, please contact us for a free consultation.
Key Details
Sold Price $1,100,000
Property Type Single Family Home
Sub Type Single Family Residence
Listing Status Sold
Purchase Type For Sale
Square Footage 3,874 sqft
Price per Sqft $283
Subdivision Chestnut Knoll
MLS Listing ID 72960466
Sold Date 07/01/22
Style Colonial, Tudor
Bedrooms 4
Full Baths 3
HOA Y/N false
Year Built 1987
Annual Tax Amount $12,407
Tax Year 2021
Lot Size 0.930 Acres
Acres 0.93
Property Description
WELCOME home to Chestnut Knoll, Easton's most prestigious and sought-after neighborhood. Beautifully situated within walking distance to Historic North Easton, Chestnut Knoll is a large neighborhood filled with unique and stately homes with large yards, winding roads, and sidewalks. 41 Wedgewood is an elegant Tudor Revival with exceptional rooms that can scale beautifully for entertaining or cozy nights at home. The massive kitchen with wrap around counters opens into a large family room with a dramatic 17ft high ceiling with a wall of east facing windows allowing the natural light to pour into the rooms. Summer days and evenings can be spent relaxing on your over-sized deck that overlooks the beautifully private backyard (recently approved for an in-ground pool). And, if space is what you're after the finished lower-level has appr 1,500 sq ft of additional flexible living space. This is the one.
Location
State MA
County Bristol
Area North Easton
Zoning RES
Direction Harlow Drive to Wedgewood Drive
Rooms
Family Room Cathedral Ceiling(s), Flooring - Hardwood
Basement Full, Finished
Primary Bedroom Level Second
Dining Room Flooring - Hardwood, Window(s) - Bay/Bow/Box
Kitchen Ceiling Fan(s), Flooring - Hardwood, Countertops - Stone/Granite/Solid, Breakfast Bar / Nook, Deck - Exterior, Exterior Access, Recessed Lighting
Interior
Interior Features Closet, Mud Room, Game Room
Heating Forced Air, Oil
Cooling Central Air
Flooring Tile, Hardwood, Flooring - Stone/Ceramic Tile, Flooring - Wall to Wall Carpet
Fireplaces Number 1
Fireplaces Type Family Room
Laundry Flooring - Stone/Ceramic Tile, First Floor
Exterior
Exterior Feature Professional Landscaping, Sprinkler System
Garage Spaces 2.0
Community Features Shopping, Pool, Tennis Court(s), Park, Walk/Jog Trails, Golf, Medical Facility, Conservation Area, Highway Access, House of Worship, Public School, University
Waterfront Description Stream
Roof Type Shingle
Total Parking Spaces 8
Garage Yes
Building
Lot Description Wooded
Foundation Concrete Perimeter
Sewer Private Sewer
Water Public
Architectural Style Colonial, Tudor
Schools
Elementary Schools Blanche Ames
Middle Schools Easton Middle
High Schools Oliver Ames Hs
Others
Senior Community false
Acceptable Financing Contract
Listing Terms Contract
Read Less Info
Want to know what your home might be worth? Contact us for a FREE valuation!

Our team is ready to help you sell your home for the highest possible price ASAP
Bought with Emily Ferk • Century 21 Cityside
GET MORE INFORMATION
Jim Armstrong
Team Leader/Broker Associate | License ID: 9074205
Team Leader/Broker Associate License ID: 9074205





