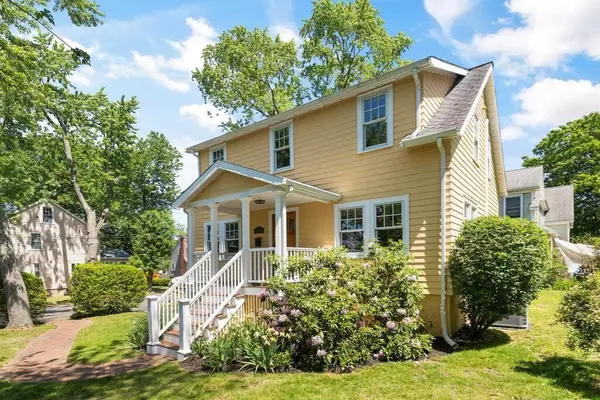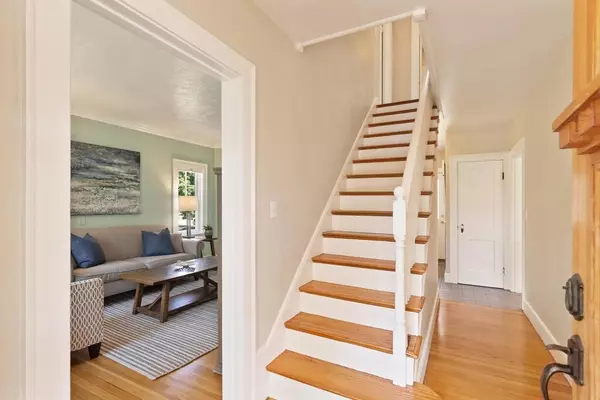For more information regarding the value of a property, please contact us for a free consultation.
Key Details
Sold Price $973,667
Property Type Single Family Home
Sub Type Single Family Residence
Listing Status Sold
Purchase Type For Sale
Square Footage 1,440 sqft
Price per Sqft $676
Subdivision Liberty Heights
MLS Listing ID 72991007
Sold Date 07/08/22
Style Colonial
Bedrooms 3
Full Baths 1
Half Baths 1
Year Built 1930
Annual Tax Amount $10,515
Tax Year 2022
Lot Size 5,227 Sqft
Acres 0.12
Property Description
Welcome home to this captivating, lovingly cared for & beautifully enhanced 3 bed, 1.5 bath colonial in Lexington's most coveted Liberty Heights neighborhood. The 1st floor offers a bright, open plan K w/SS appliances & breakfast bar, DR w/built-in cabinets & recessed lighting, generous LR w/built-in bookcases, & a bonus rm off the LR for office &/or play. A 1/2 bath completes this level. The 2nd floor has a generous primary bedroom, 2 add'l beds & a full bath. There are 2 newly updated & inviting outdoor areas, both w/composite decking: A welcoming front porch & a large back deck for summer entertaining. Updates include: central AC, HW heater, refrig, W&D, dishwasher, interior & exterior painting. Home has replacement windows, newer bath vanity & lights. The lower level is unfinished & walk-out to driveway or garage, offers a mud-room area, laundry, & good storage. Close to renovated Sunderland Park. Great sense of community, easy commute to Boston or Cambridge. Start making memories!
Location
State MA
County Middlesex
Zoning Resident'l
Direction Mass Ave to Oak St to Baker Ave
Rooms
Basement Walk-Out Access, Interior Entry, Garage Access, Sump Pump, Concrete, Unfinished
Primary Bedroom Level Second
Dining Room Closet/Cabinets - Custom Built, Flooring - Hardwood, Recessed Lighting
Kitchen Closet/Cabinets - Custom Built, Flooring - Hardwood, Dining Area, Countertops - Upgraded, Breakfast Bar / Nook, Cabinets - Upgraded, Open Floorplan, Recessed Lighting, Stainless Steel Appliances, Gas Stove
Interior
Interior Features Office
Heating Steam, Natural Gas
Cooling Central Air
Flooring Tile, Hardwood, Flooring - Hardwood
Appliance Range, Dishwasher, Disposal, Microwave, Refrigerator, Washer, Dryer, Gas Water Heater, Tank Water Heater, Utility Connections for Gas Range, Utility Connections for Electric Dryer
Laundry In Basement, Washer Hookup
Exterior
Garage Spaces 1.0
Community Features Public Transportation, Shopping, Park, Walk/Jog Trails, Bike Path, Conservation Area, Highway Access, Public School
Utilities Available for Gas Range, for Electric Dryer, Washer Hookup
Roof Type Shingle
Total Parking Spaces 2
Garage Yes
Building
Lot Description Corner Lot
Foundation Block
Sewer Public Sewer
Water Public
Schools
Elementary Schools Bowman
Middle Schools Clarke
High Schools Lexington
Read Less Info
Want to know what your home might be worth? Contact us for a FREE valuation!

Our team is ready to help you sell your home for the highest possible price ASAP
Bought with Michaela Pixie Mahtani • Leading Edge Real Estate
GET MORE INFORMATION

Jim Armstrong
Team Leader/Broker Associate | License ID: 9074205
Team Leader/Broker Associate License ID: 9074205





