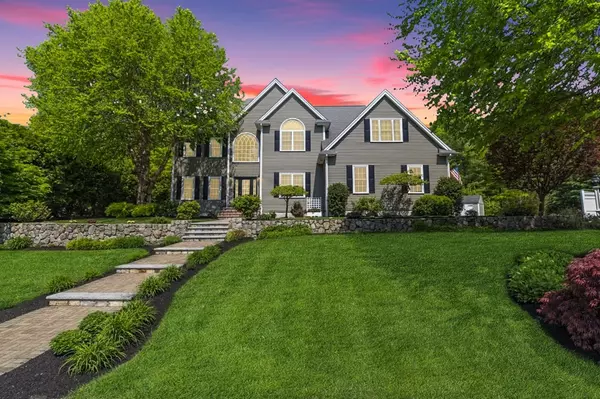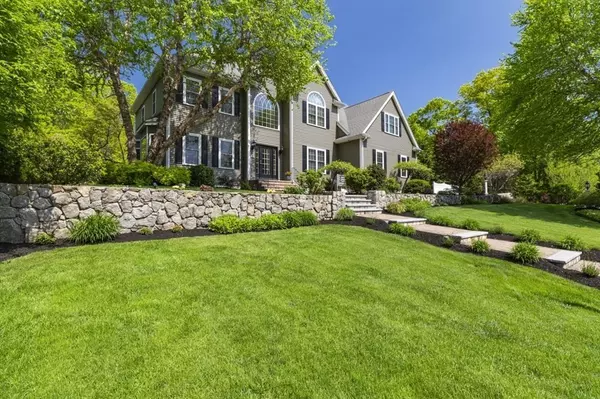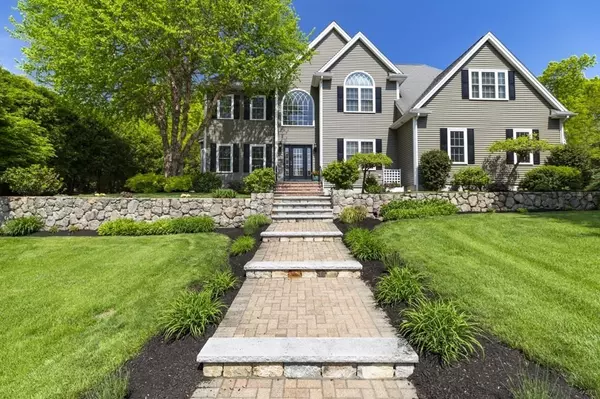For more information regarding the value of a property, please contact us for a free consultation.
Key Details
Sold Price $1,110,000
Property Type Single Family Home
Sub Type Single Family Residence
Listing Status Sold
Purchase Type For Sale
Square Footage 4,560 sqft
Price per Sqft $243
Subdivision Ishmael Coffee Estates
MLS Listing ID 72985930
Sold Date 07/12/22
Style Colonial
Bedrooms 4
Full Baths 2
Half Baths 1
HOA Y/N false
Year Built 2005
Annual Tax Amount $12,525
Tax Year 2022
Lot Size 0.520 Acres
Acres 0.52
Property Description
Distinctive 4 BR, 2.5 BA custom builder's Colonial showcases 3658 sqft. of craftsmanship & superior design, beautifully situated in Ishmael Coffee Estates,w a private wooded BY opening to a large patio w/fire pit area & trek deck w/a profes landscaped private wooded lot. First floor features a grand 2 story entry foyer, crown molding & French doors & custom built ins. The chef's gourmet eat-in kitchen w/large granite island boasts an open plan, upgraded chef style Appls, gleaming HWDS, & custom cabinetry. Relax in a Magnificent Expansive Fireside Family Rm w/Cathedral ceiling, perfect for entertaining & casual living, convenient first floor office, crown molding and French Doors. A spacious formal LR/DR complete the main level. The Upp level boasts a grand main rm spa en-suite w/sitting area, lge walk-in closet plus 3 additional generously sized BRMS. Finished LL presents additional LA w/media & game rm plus home gym and wine closet. 3 car garage. UPGRADES LIST ATTACHED. Welcome Home!
Location
State MA
County Norfolk
Zoning ARII
Direction Milford Street to Summer Street (rte 126) to Independence Lane.
Rooms
Basement Full, Finished, Partially Finished, Interior Entry, Bulkhead, Radon Remediation System, Concrete, Unfinished
Primary Bedroom Level Second
Interior
Interior Features Home Office, Game Room, Exercise Room, High Speed Internet, Other
Heating Central, Baseboard, Oil
Cooling Central Air
Flooring Tile, Carpet, Concrete, Hardwood
Fireplaces Number 1
Appliance Range, Oven, Dishwasher, Disposal, Microwave, Refrigerator, Washer, Dryer, Range Hood, Other, Oil Water Heater, Plumbed For Ice Maker, Utility Connections for Electric Range, Utility Connections for Electric Oven, Utility Connections for Electric Dryer
Laundry Second Floor, Washer Hookup
Exterior
Exterior Feature Rain Gutters, Storage, Professional Landscaping, Sprinkler System, Decorative Lighting, Fruit Trees, Garden, Stone Wall, Other
Garage Spaces 3.0
Community Features Public Transportation, Shopping, Park, Walk/Jog Trails, Stable(s), Medical Facility, Laundromat, Bike Path, Conservation Area, Highway Access, House of Worship, Public School, T-Station, Sidewalks
Utilities Available for Electric Range, for Electric Oven, for Electric Dryer, Washer Hookup, Icemaker Connection
Roof Type Shingle
Total Parking Spaces 4
Garage Yes
Building
Lot Description Cul-De-Sac, Wooded, Gentle Sloping
Foundation Concrete Perimeter
Sewer Public Sewer
Water Public
Architectural Style Colonial
Schools
Elementary Schools Memorial
Middle Schools Medway Middle
High Schools Medway High
Others
Senior Community false
Read Less Info
Want to know what your home might be worth? Contact us for a FREE valuation!

Our team is ready to help you sell your home for the highest possible price ASAP
Bought with Veronique Mendelson • Berkshire Hathaway HomeServices Commonwealth Real Estate
GET MORE INFORMATION
Jim Armstrong
Team Leader/Broker Associate | License ID: 9074205
Team Leader/Broker Associate License ID: 9074205





