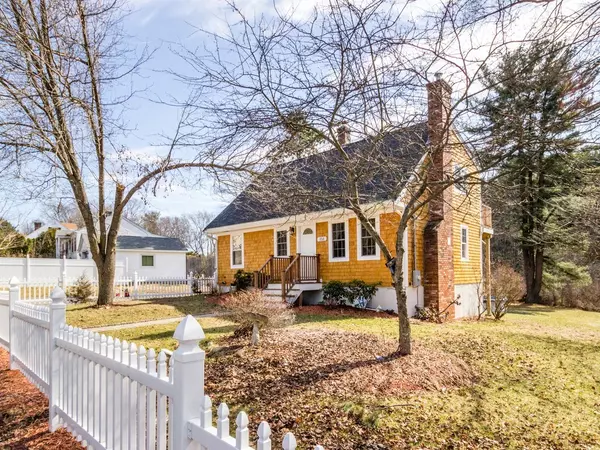For more information regarding the value of a property, please contact us for a free consultation.
Key Details
Sold Price $340,000
Property Type Single Family Home
Sub Type Single Family Residence
Listing Status Sold
Purchase Type For Sale
Square Footage 1,500 sqft
Price per Sqft $226
MLS Listing ID 72287993
Sold Date 03/30/18
Style Cape
Bedrooms 3
Full Baths 2
Year Built 1954
Annual Tax Amount $3,733
Tax Year 2018
Lot Size 1.810 Acres
Acres 1.81
Property Description
Classic Cape Cod style home abutting peaceful conservation land Kick your shoes off in the mudroom and enter into the the inviting kitchen showcasing tile backsplash, corian countertops, and updated cabinets. 1st flr boasts a den/smaller bedroom Sparkling hardwoods throughout the1st flr.The open floor plan flows into the spacious dining/living room area, refresh yourself in the newly renovated first flr bath w/ tile floors and shower. Spend time on your oversized back deck while observing nature and your private backyard, AG pool/deck Stroll up to the 2nd flr w/newer carpet Impressive MBDR where you can relax under a cool ceiling fan or drink coffee out on your upper balcony includes Mbath. The spacious 2nd bedroom offers a dreamy walk-in closet. Ample storage in the 2nd flr hallway. Offered in the finished basement are 2 bonus rms and a play area. Home features a freshly painted interior, NEWER roof, cedar shingled siding, windows, shed and so much more.
Location
State MA
County Norfolk
Zoning R
Direction Rt 495 King St exit, SouthWest towards Pulaski Blvd, Left on Lake St, Right onto Wrentham Rd
Rooms
Basement Full, Partially Finished, Walk-Out Access
Primary Bedroom Level Second
Kitchen Kitchen Island, Stainless Steel Appliances
Interior
Interior Features Closet, Dressing Room
Heating Forced Air, Electric Baseboard, Oil, Electric, Wood
Cooling None
Flooring Carpet, Hardwood, Flooring - Wall to Wall Carpet, Flooring - Stone/Ceramic Tile
Fireplaces Number 1
Fireplaces Type Living Room
Appliance Range, Dishwasher, Microwave, Refrigerator, Washer, Dryer, Electric Water Heater, Plumbed For Ice Maker, Utility Connections for Electric Range, Utility Connections for Electric Oven, Utility Connections for Electric Dryer
Laundry Electric Dryer Hookup, Washer Hookup, In Basement
Exterior
Exterior Feature Balcony, Storage
Pool Above Ground
Community Features Conservation Area
Utilities Available for Electric Range, for Electric Oven, for Electric Dryer, Icemaker Connection
Waterfront Description Stream
Roof Type Shingle
Total Parking Spaces 4
Garage No
Private Pool true
Building
Lot Description Wooded, Flood Plain
Foundation Concrete Perimeter
Sewer Private Sewer
Water Public
Architectural Style Cape
Others
Acceptable Financing Contract
Listing Terms Contract
Read Less Info
Want to know what your home might be worth? Contact us for a FREE valuation!

Our team is ready to help you sell your home for the highest possible price ASAP
Bought with Danielle Mullin • Century 21 Commonwealth
GET MORE INFORMATION
Jim Armstrong
Team Leader/Broker Associate | License ID: 9074205
Team Leader/Broker Associate License ID: 9074205





