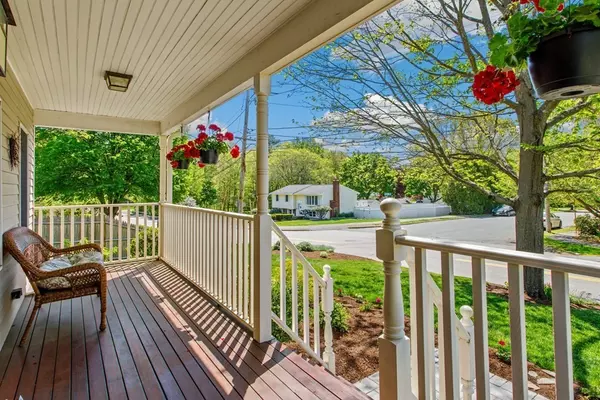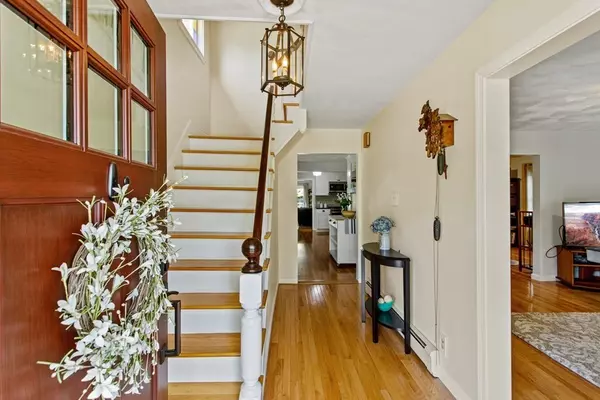For more information regarding the value of a property, please contact us for a free consultation.
Key Details
Sold Price $902,000
Property Type Single Family Home
Sub Type Single Family Residence
Listing Status Sold
Purchase Type For Sale
Square Footage 2,228 sqft
Price per Sqft $404
Subdivision Goodale Farms
MLS Listing ID 72982975
Sold Date 07/15/22
Style Farmhouse
Bedrooms 3
Full Baths 3
HOA Y/N false
Year Built 1880
Annual Tax Amount $5,312
Tax Year 2022
Lot Size 0.920 Acres
Acres 0.92
Property Description
This rambling West Peabody farmhouse-style home is a modern beauty with touches of historic charm. The living room and office are original to the home as are the amazing stained-glass window and stairway posts in the foyer. The open-concept, modern kitchen/dining area features tons of Omega cabinets, leathered black granite and SS appliances, plus full bath with laundry closet. A huge family room with gas fireplace, recessed lighting, tons of windows has two sets of sliders leading to mahogany deck overlooking an acre of beautifully manicured grounds. Hardwood throughout. Second level features en suite main bedroom, walk-in closet, full bath with granite double vanity. Two good-sized bedrooms with large closets and full bath complete this level. Invite your friends and family to your private, backyard oasis featuring a built-in swimming pool, patio, fire pit, and gardens. Located just minutes to commuter routes yet snuggled in a quiet neighborhood; walk to bike path and Crystal Lake.
Location
State MA
County Essex
Area West Peabody
Zoning R1
Direction Lowell St to Goodale St
Rooms
Family Room Vaulted Ceiling(s), Flooring - Hardwood, Recessed Lighting, Slider
Basement Full, Bulkhead, Concrete
Primary Bedroom Level Second
Dining Room Flooring - Hardwood
Kitchen Flooring - Hardwood, Countertops - Stone/Granite/Solid, Open Floorplan, Recessed Lighting, Stainless Steel Appliances, Gas Stove
Interior
Interior Features Office
Heating Baseboard, Hot Water, Natural Gas, Ductless
Cooling Central Air, Ductless
Flooring Tile, Hardwood, Pine, Flooring - Hardwood
Fireplaces Number 1
Fireplaces Type Family Room
Appliance Range, Dishwasher, Disposal, Microwave, Refrigerator, Washer, Dryer, Gas Water Heater, Tank Water Heater, Utility Connections for Gas Range, Utility Connections for Electric Dryer
Laundry Electric Dryer Hookup, Washer Hookup, First Floor
Exterior
Exterior Feature Storage, Professional Landscaping, Fruit Trees, Garden
Fence Invisible
Pool Pool - Inground Heated
Community Features Shopping, Walk/Jog Trails, Bike Path, Conservation Area, House of Worship
Utilities Available for Gas Range, for Electric Dryer, Washer Hookup
Roof Type Shingle
Total Parking Spaces 6
Garage No
Private Pool true
Building
Lot Description Level
Foundation Concrete Perimeter, Stone
Sewer Public Sewer
Water Public
Architectural Style Farmhouse
Schools
Elementary Schools Burke Elementay
Middle Schools Higgins Middle
High Schools Peabody High
Others
Senior Community false
Acceptable Financing Contract
Listing Terms Contract
Read Less Info
Want to know what your home might be worth? Contact us for a FREE valuation!

Our team is ready to help you sell your home for the highest possible price ASAP
Bought with Kristin Weekley • Leading Edge Real Estate
GET MORE INFORMATION
Jim Armstrong
Team Leader/Broker Associate | License ID: 9074205
Team Leader/Broker Associate License ID: 9074205





