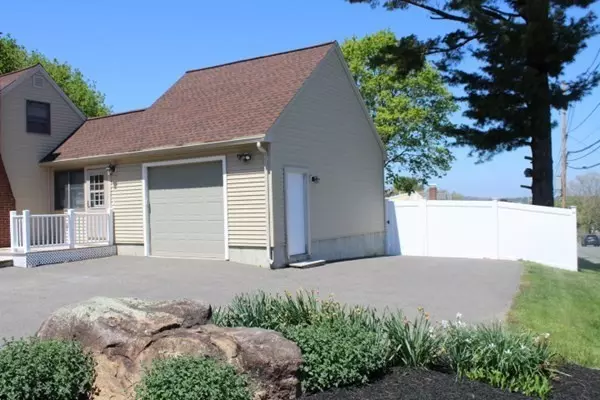For more information regarding the value of a property, please contact us for a free consultation.
Key Details
Sold Price $680,000
Property Type Single Family Home
Sub Type Single Family Residence
Listing Status Sold
Purchase Type For Sale
Square Footage 1,698 sqft
Price per Sqft $400
Subdivision Brooksby Farm
MLS Listing ID 72988436
Sold Date 07/18/22
Style Cape
Bedrooms 4
Full Baths 2
HOA Y/N false
Year Built 1950
Annual Tax Amount $4,727
Tax Year 2022
Lot Size 0.370 Acres
Acres 0.37
Property Description
Desirable Brooksby Farm neighborhood! 7 Room, 4 BR, 2 Bath Cape on a beautiful level fully fenced 1/3 acre yard! Sunny fireplaced LR with hardwood floors! Oversized fully applianced updated kitchen with corian counters, recessed and under counter lighting and breakfast area which leads to private rear deck. 2 BR's and full bath on first floor, and 2 newly renovated 2nd floor BR's and newly renovated 2nd floor full tiled bath! Lower level family room and utility room. Attached 1 car garage with pull down stairway to loft storage above and ample 4+ car parking in paved driveway. New roof 2019. New hot water heater 2021. New 200 Amp. Electric Panel 2020. Low maintenance vinyl siding and fencing. Low taxes and utility costs. The yard has large garden space and plenty of room to add an inground pool! Conveniently located near Brooksby Farm offering farmstand, fresh veggies, fruit trees, xc skiing, and animals. Also close to North Shore Shopping Center and easy access to Rt. 128, 1 and 95.
Location
State MA
County Essex
Zoning R1A
Direction Use GPS
Rooms
Family Room Flooring - Vinyl
Basement Full, Partially Finished, Interior Entry, Bulkhead, Concrete
Primary Bedroom Level First
Dining Room Flooring - Laminate, Exterior Access, Recessed Lighting
Kitchen Closet, Flooring - Laminate, Dining Area, Countertops - Stone/Granite/Solid, Cabinets - Upgraded, Deck - Exterior, Exterior Access, Recessed Lighting, Remodeled, Closet - Double
Interior
Heating Forced Air, Oil
Cooling Window Unit(s)
Flooring Tile, Carpet, Hardwood, Wood Laminate
Fireplaces Number 1
Fireplaces Type Living Room
Appliance Range, Dishwasher, Disposal, Microwave, Refrigerator, Washer, Dryer, Gas Water Heater, Tank Water Heater
Exterior
Exterior Feature Garden
Garage Spaces 1.0
Fence Fenced/Enclosed, Fenced
Community Features Public Transportation, Shopping, Park, Golf, Medical Facility, Highway Access, House of Worship, Public School
Roof Type Shingle
Total Parking Spaces 4
Garage Yes
Building
Lot Description Corner Lot, Cleared, Level
Foundation Concrete Perimeter
Sewer Public Sewer
Water Public
Architectural Style Cape
Schools
High Schools Peabody
Others
Senior Community false
Read Less Info
Want to know what your home might be worth? Contact us for a FREE valuation!

Our team is ready to help you sell your home for the highest possible price ASAP
Bought with Igor Da Silva • RE/MAX American Dream
GET MORE INFORMATION
Jim Armstrong
Team Leader/Broker Associate | License ID: 9074205
Team Leader/Broker Associate License ID: 9074205





