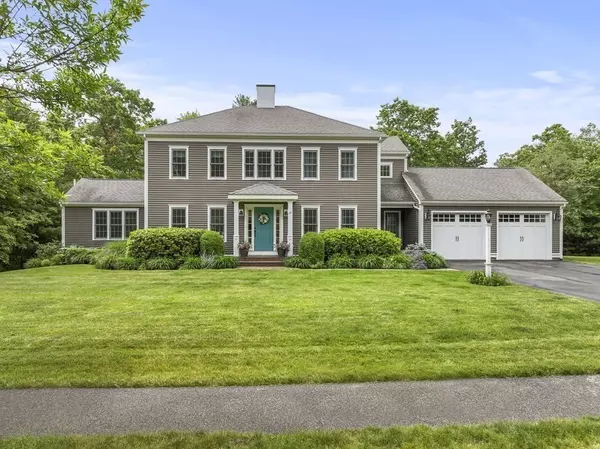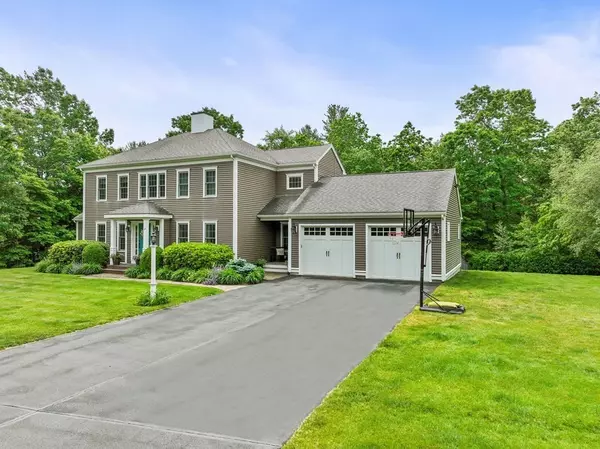For more information regarding the value of a property, please contact us for a free consultation.
Key Details
Sold Price $1,105,000
Property Type Single Family Home
Sub Type Single Family Residence
Listing Status Sold
Purchase Type For Sale
Square Footage 2,544 sqft
Price per Sqft $434
Subdivision The Crossroads
MLS Listing ID 72995176
Sold Date 07/20/22
Style Colonial
Bedrooms 4
Full Baths 3
Half Baths 1
HOA Y/N false
Year Built 2010
Annual Tax Amount $10,071
Tax Year 2022
Lot Size 1.300 Acres
Acres 1.3
Property Description
Executive Colonial in an unbelievable neighborhood! Our client's relocation can be your client's win on an amazing home! This home checks off ALL the boxes! The mudroom entry welcomes guests with a covered porch & custom built ins for storage. Work from home? The designated first floor office space is bonus! The kitchen was tastefully updated with pantry & huge island perfect for entertaining. The kitchen is open to the family room which boasts more custom built-ins & gas fireplace. Formal dining room with wainscoting, formal living rm & half bath round out the first floor. The second floor offers 3 bedrooms, a full bath, laundry and primary suite with full bath & walk in closet. The finished basement offers full bath, high ceilings, wet bar & playroom. The back yard is an oasis, heated inground saltwater pool with new liner 2020 and pump 2021. Gen. Switch, Solar Panels, Irrigation & Invisible Pet Fence. This home is located on a very private lot within a wonderful neighborhood.
Location
State MA
County Plymouth
Zoning RES
Direction Valley St to Blue Jay Way to Blackbird or Forest to Robin to Blue Jay to Blackbird
Rooms
Family Room Flooring - Hardwood
Basement Partially Finished, Walk-Out Access, Interior Entry, Radon Remediation System, Concrete
Primary Bedroom Level Second
Dining Room Flooring - Hardwood
Kitchen Flooring - Hardwood, Dining Area, Pantry, Countertops - Stone/Granite/Solid, Kitchen Island, Deck - Exterior, Exterior Access, Open Floorplan, Remodeled, Slider, Gas Stove, Lighting - Pendant
Interior
Interior Features Bathroom - 3/4, Closet, Countertops - Upgraded, Wet bar, Bathroom, Home Office, Bonus Room, Wet Bar, Wired for Sound, Internet Available - Unknown
Heating Forced Air, Natural Gas
Cooling Central Air
Flooring Tile, Carpet, Hardwood, Flooring - Stone/Ceramic Tile, Flooring - Hardwood, Flooring - Wall to Wall Carpet
Fireplaces Number 1
Appliance Range, Dishwasher, Microwave, Washer, Dryer, Wine Refrigerator, Range Hood, Tank Water Heater, Utility Connections for Gas Range, Utility Connections for Gas Dryer
Laundry Second Floor, Washer Hookup
Exterior
Exterior Feature Rain Gutters, Storage, Sprinkler System
Garage Spaces 2.0
Fence Fenced/Enclosed, Fenced, Invisible
Pool Pool - Inground Heated
Community Features Shopping, Park, Walk/Jog Trails, Stable(s), Golf, Conservation Area, Highway Access, Public School, Sidewalks
Utilities Available for Gas Range, for Gas Dryer, Washer Hookup, Generator Connection
Roof Type Shingle
Total Parking Spaces 4
Garage Yes
Private Pool true
Building
Lot Description Cul-De-Sac, Wooded, Gentle Sloping
Foundation Concrete Perimeter
Sewer Inspection Required for Sale
Water Public, Private
Architectural Style Colonial
Schools
Elementary Schools Hobomock
Middle Schools Pcms
High Schools Pembroke High
Others
Senior Community false
Read Less Info
Want to know what your home might be worth? Contact us for a FREE valuation!

Our team is ready to help you sell your home for the highest possible price ASAP
Bought with Scott Stunzenas • Compass
GET MORE INFORMATION
Jim Armstrong
Team Leader/Broker Associate | License ID: 9074205
Team Leader/Broker Associate License ID: 9074205





