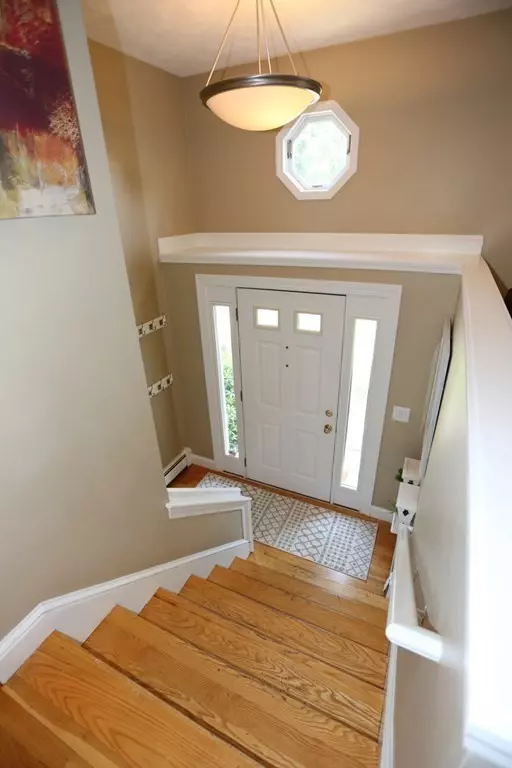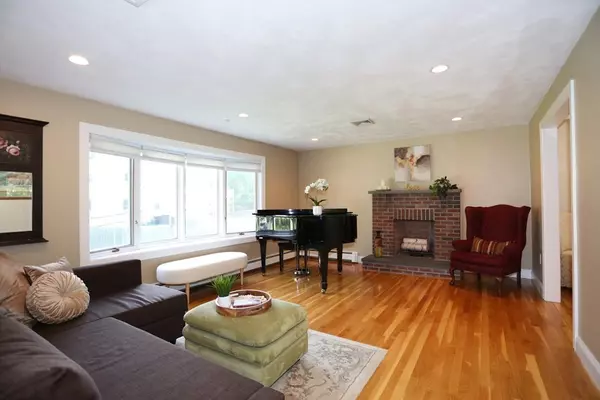For more information regarding the value of a property, please contact us for a free consultation.
Key Details
Sold Price $850,000
Property Type Single Family Home
Sub Type Single Family Residence
Listing Status Sold
Purchase Type For Sale
Square Footage 2,021 sqft
Price per Sqft $420
Subdivision Wethersfield
MLS Listing ID 72990974
Sold Date 07/21/22
Style Raised Ranch
Bedrooms 4
Full Baths 2
Half Baths 1
HOA Y/N false
Year Built 1967
Annual Tax Amount $9,931
Tax Year 2022
Lot Size 1.320 Acres
Acres 1.32
Property Description
Located in a desireable Natick neighborhood on a cul-de-sac with a private partially wooded acre+ lot, this 4 bed/3 bath raised ranch home is centered in a beautiful picturesque setting. The elegant interior generously invites the outdoors in. Greeting you with light, the entry way leads to a spacious living room with a large bay window overlooking the expansive front yard. The living room has two doorways into the large eat-in kitchen complete with a stovetop island that seats two....a chefs delight! The kitchen connects to the cathedral height great room with sliding glass doors on to the brand new deck! Perfect for relaxing or enteraining in a casual elegant atmosphere. The master has an en suite bath and there are three additional bedrooms. The lower level has ample space for one or two offices (or maybe a guest room?! ), entertainment room and/or playroom. Don't miss out on this opportunity to live your perfect lifestyle! Open House- Saturday 6/4 from 11:00AM-1:00PM
Location
State MA
County Middlesex
Zoning RSC
Direction Use GPS
Rooms
Family Room Skylight, Ceiling Fan(s), Beamed Ceilings, Vaulted Ceiling(s), Flooring - Hardwood, Cable Hookup, Recessed Lighting, Slider
Basement Full
Primary Bedroom Level First
Kitchen Flooring - Wood, Kitchen Island, Recessed Lighting, Gas Stove, Lighting - Pendant
Interior
Interior Features Internet Available - Unknown
Heating Baseboard
Cooling Central Air
Flooring Wood, Tile, Carpet
Fireplaces Number 2
Fireplaces Type Living Room
Appliance Oven, Dishwasher, Disposal, Countertop Range, Refrigerator, Washer, Dryer, Gas Water Heater, Utility Connections for Gas Range, Utility Connections for Gas Oven, Utility Connections for Electric Dryer
Laundry Washer Hookup
Exterior
Exterior Feature Rain Gutters, Professional Landscaping, Sprinkler System
Garage Spaces 2.0
Community Features Public Transportation, Shopping, Walk/Jog Trails, Conservation Area, Highway Access, House of Worship, Public School, T-Station, University
Utilities Available for Gas Range, for Gas Oven, for Electric Dryer, Washer Hookup
Roof Type Shingle
Total Parking Spaces 3
Garage Yes
Building
Lot Description Wooded
Foundation Concrete Perimeter
Sewer Public Sewer
Water Public
Architectural Style Raised Ranch
Schools
Elementary Schools Ben-Hem
Middle Schools Wilson
High Schools Natick High
Read Less Info
Want to know what your home might be worth? Contact us for a FREE valuation!

Our team is ready to help you sell your home for the highest possible price ASAP
Bought with Kellie Dow • RE/MAX Executive Realty
GET MORE INFORMATION
Jim Armstrong
Team Leader/Broker Associate | License ID: 9074205
Team Leader/Broker Associate License ID: 9074205





