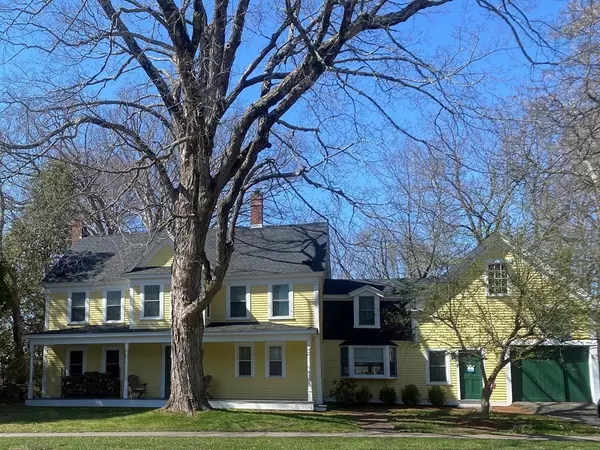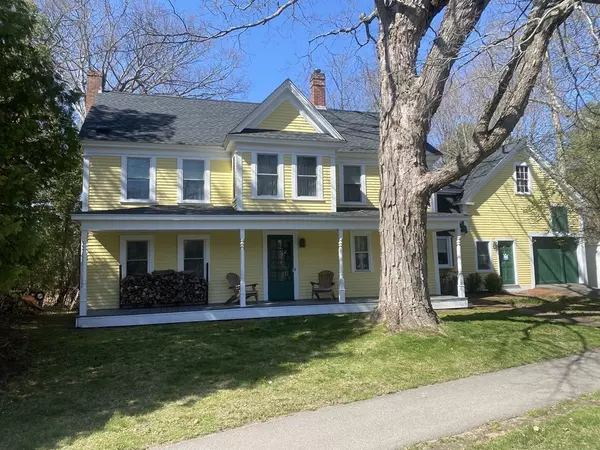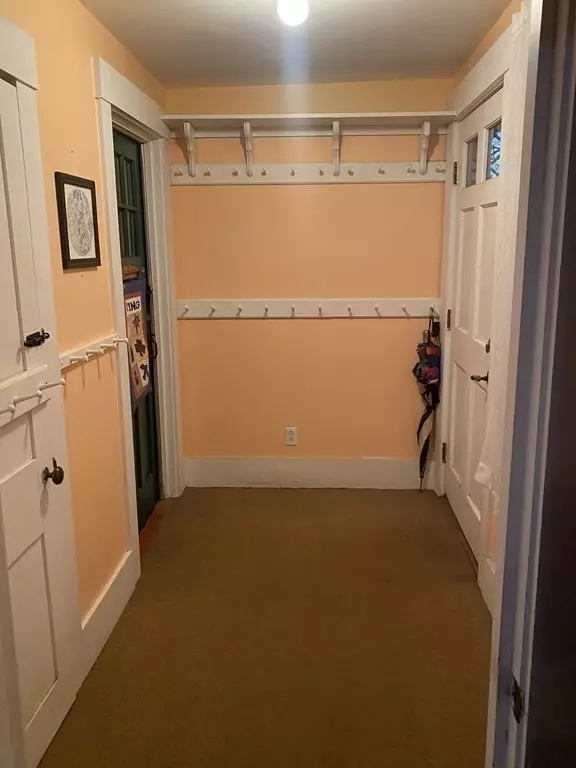For more information regarding the value of a property, please contact us for a free consultation.
Key Details
Sold Price $610,000
Property Type Single Family Home
Sub Type Single Family Residence
Listing Status Sold
Purchase Type For Sale
Square Footage 2,715 sqft
Price per Sqft $224
MLS Listing ID 72968241
Sold Date 07/25/22
Style Antique, Farmhouse
Bedrooms 4
Full Baths 2
Half Baths 1
HOA Y/N false
Year Built 1880
Annual Tax Amount $9,887
Tax Year 2022
Lot Size 0.750 Acres
Acres 0.75
Property Description
PRICED BELOW MARKET!! Start creating new memories in this charming antique farmhouse with 3 floors of living space located within walking distance of Groton Center, Nashua Rail Trail and elementary/middle schools. Wide pine and hardwood floors, large back yard, doll house and custom-built tree house. Enjoy sipping morning coffee on the front farmers porch or swinging in your hammock while listening to the sounds of nature on the back screened in porch. Small patio out back with enough space for your barbeque grill. Bonus walk-up attic with finished private office space for remote worker(s). New roof (2020), new windows (completed 2020), chimney rebuilt (2021) and freshly painted (2021). 3 story barn for storage or possible expansion. All exterior work completed - bring your creative ideas to update the inside. Looking for mid to late summer closing if possible.
Location
State MA
County Middlesex
Area Groton
Zoning RES
Direction Route 119 to Pleasant Street
Rooms
Family Room Flooring - Hardwood, Cable Hookup
Basement Partial, Interior Entry, Dirt Floor, Unfinished
Primary Bedroom Level Second
Dining Room Closet, Chair Rail
Kitchen Beamed Ceilings, Flooring - Hardwood, Window(s) - Bay/Bow/Box, Window(s) - Picture, Dining Area, Pantry, Country Kitchen, Exterior Access, Gas Stove
Interior
Interior Features Vaulted Ceiling(s), Attic Access
Heating Baseboard, Electric Baseboard, Natural Gas
Cooling None
Flooring Wood, Carpet, Laminate, Flooring - Wall to Wall Carpet
Fireplaces Number 1
Fireplaces Type Living Room
Appliance Range, Dishwasher, Disposal, Refrigerator, Freezer, Washer, Dryer, Gas Water Heater, Utility Connections for Gas Range, Utility Connections for Gas Oven, Utility Connections for Electric Dryer
Laundry Electric Dryer Hookup, Second Floor, Washer Hookup
Exterior
Community Features Park, Walk/Jog Trails, Golf, Medical Facility, Bike Path, House of Worship, Private School, Public School
Utilities Available for Gas Range, for Gas Oven, for Electric Dryer, Washer Hookup
Roof Type Shingle
Total Parking Spaces 5
Garage No
Building
Foundation Stone
Sewer Public Sewer
Water Public
Architectural Style Antique, Farmhouse
Schools
Elementary Schools Florence Roche
Middle Schools Gdrms
High Schools Gdrhs
Read Less Info
Want to know what your home might be worth? Contact us for a FREE valuation!

Our team is ready to help you sell your home for the highest possible price ASAP
Bought with Jeff Gordon • EXIT Assurance Realty
GET MORE INFORMATION
Jim Armstrong
Team Leader/Broker Associate | License ID: 9074205
Team Leader/Broker Associate License ID: 9074205





