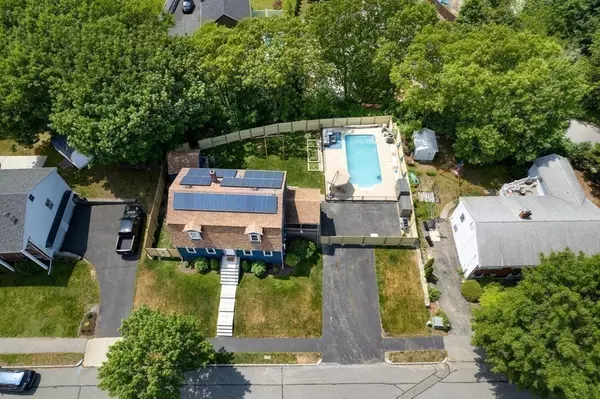For more information regarding the value of a property, please contact us for a free consultation.
Key Details
Sold Price $960,000
Property Type Single Family Home
Sub Type Single Family Residence
Listing Status Sold
Purchase Type For Sale
Square Footage 2,385 sqft
Price per Sqft $402
Subdivision Skyewood Acres
MLS Listing ID 72990818
Sold Date 07/27/22
Style Colonial
Bedrooms 3
Full Baths 2
Half Baths 1
Year Built 1984
Annual Tax Amount $7,491
Tax Year 2022
Lot Size 10,454 Sqft
Acres 0.24
Property Description
Move right into this exquisitely updated Skyewood Acres Colonial with large fenced yard and heated salt water in-ground pool ready for your Summer Staycation! Open concept kitchen with granite counters, stainless appliances, and French doors leading to a covered deck overlooking the yard, pool, and sport court. Dining room with stunning wall of navy custom pantry cabinets. Gorgeous laundry room with office, living room, and full bath complete the first floor. Bamboo composite floors throughout. Three large bedrooms with hardwood floors, two with walk-in closets, and another full bath with tub and shower on the second floor. Walk-out lower level is fully finished with a large family room, mudroom, half bath, workshop, another home office space, plus pantry and storage with direct access to the fully-fenced back yard and pool area. Solar panels, granite front steps, central air conditioning, large shed. Convenient to Spot Pond and the Middlesex Fells Reservation. Welcome home!!!
Location
State MA
County Middlesex
Zoning RA
Direction Pond to Skyewood Acres to Murdoch
Rooms
Family Room Bathroom - Half, Flooring - Vinyl, Exterior Access, Recessed Lighting
Basement Full, Finished, Walk-Out Access
Primary Bedroom Level Second
Dining Room Closet/Cabinets - Custom Built, Open Floorplan, Recessed Lighting
Kitchen Balcony / Deck, Countertops - Stone/Granite/Solid, French Doors, Kitchen Island, Exterior Access, Open Floorplan, Recessed Lighting, Stainless Steel Appliances
Interior
Interior Features Closet/Cabinets - Custom Built, Recessed Lighting, Home Office, Mud Room
Heating Baseboard, Oil, Active Solar
Cooling Central Air
Flooring Flooring - Vinyl
Appliance Range, Dishwasher, Disposal, Microwave, Refrigerator, Washer, Dryer
Laundry Flooring - Vinyl, Electric Dryer Hookup, Washer Hookup, First Floor
Exterior
Exterior Feature Storage, Sprinkler System, Garden, Stone Wall
Fence Fenced/Enclosed, Fenced
Pool Pool - Inground Heated
Community Features Public Transportation, Shopping, Pool, Park, Walk/Jog Trails, Bike Path, Conservation Area, Highway Access
Total Parking Spaces 4
Garage No
Private Pool true
Building
Foundation Concrete Perimeter
Sewer Public Sewer
Water Public
Architectural Style Colonial
Schools
Elementary Schools South School
Middle Schools Stonehamcentral
High Schools Stoneham High
Read Less Info
Want to know what your home might be worth? Contact us for a FREE valuation!

Our team is ready to help you sell your home for the highest possible price ASAP
Bought with Brian & Diana Segool • Gibson Sotheby's International Realty
GET MORE INFORMATION
Jim Armstrong
Team Leader/Broker Associate | License ID: 9074205
Team Leader/Broker Associate License ID: 9074205





