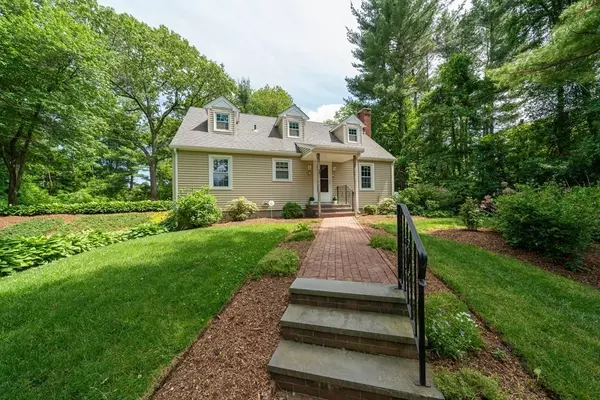For more information regarding the value of a property, please contact us for a free consultation.
Key Details
Sold Price $575,000
Property Type Single Family Home
Sub Type Single Family Residence
Listing Status Sold
Purchase Type For Sale
Square Footage 1,778 sqft
Price per Sqft $323
MLS Listing ID 72996679
Sold Date 07/29/22
Style Cape
Bedrooms 4
Full Baths 2
Year Built 1958
Annual Tax Amount $4,221
Tax Year 2022
Lot Size 1.300 Acres
Acres 1.3
Property Description
OPEN HOUSE CANCELLED - OFFER ACCEPTED. 1.3 acres of serenity surrounds this beautiful home situated in North Rehoboth! This Cape home has been meticulously maintained and features a large fireplaced living room/dining area, galley kitchen, full bath and 2 bedrooms on the first floor. Upstairs has 2 very large front to back bedrooms with built-ins and another full bathroom. All the large ticket items have been taken care of - Roof 2018, vinyl replacement windows throughout, Water Filtration System 2022, Hot Water Heater 2017, Furnace, Generac Generator 2021, Ring Doorbell, Irrigation System, not to mention the steel beamed auxiliary garage/workshop with loft. This home is a hidden gem so conveniently located to amenities and yet has the privacy and spacious feel of rural living! You won't want to miss this one! Showings begin immediately.
Location
State MA
County Bristol
Area North Rehoboth
Zoning R
Direction Route 118 to Smith St
Rooms
Basement Partial, Interior Entry, Garage Access, Concrete, Unfinished
Primary Bedroom Level Second
Interior
Interior Features Internet Available - Unknown
Heating Forced Air, Oil
Cooling None
Flooring Wood, Vinyl, Carpet
Fireplaces Number 1
Appliance Oven, Dishwasher, Countertop Range, Refrigerator, Water Treatment, Range Hood, Electric Water Heater, Tank Water Heater, Utility Connections for Gas Range, Utility Connections for Gas Oven, Utility Connections for Electric Dryer
Laundry In Basement, Washer Hookup
Exterior
Exterior Feature Rain Gutters, Professional Landscaping, Sprinkler System, Stone Wall, Other
Garage Spaces 3.0
Community Features Walk/Jog Trails, Medical Facility, Conservation Area, Highway Access, House of Worship, Private School, Public School, T-Station
Utilities Available for Gas Range, for Gas Oven, for Electric Dryer, Washer Hookup, Generator Connection
Roof Type Shingle
Total Parking Spaces 8
Garage Yes
Building
Lot Description Wooded, Level
Foundation Block
Sewer Private Sewer
Water Private
Architectural Style Cape
Schools
High Schools Dr
Read Less Info
Want to know what your home might be worth? Contact us for a FREE valuation!

Our team is ready to help you sell your home for the highest possible price ASAP
Bought with Michael O'Dea • Coldwell Banker Realty - Brookline
GET MORE INFORMATION
Jim Armstrong
Team Leader/Broker Associate | License ID: 9074205
Team Leader/Broker Associate License ID: 9074205





