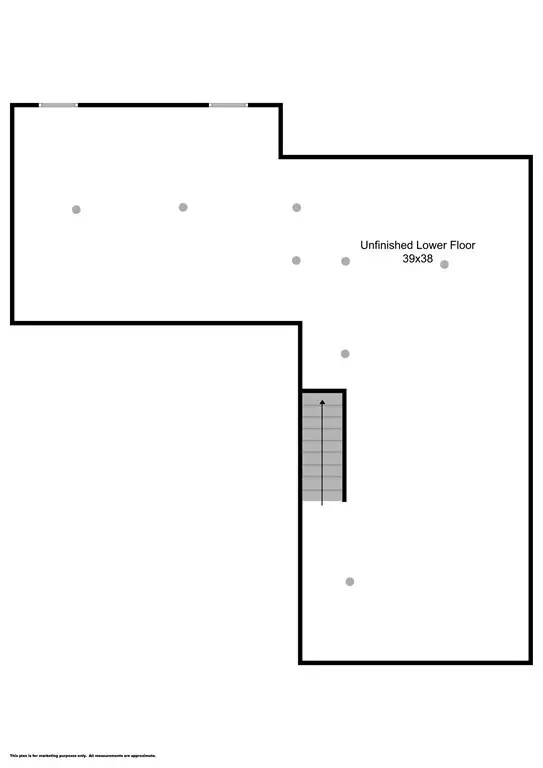For more information regarding the value of a property, please contact us for a free consultation.
Key Details
Sold Price $568,400
Property Type Condo
Sub Type Condominium
Listing Status Sold
Purchase Type For Sale
Square Footage 2,134 sqft
Price per Sqft $266
MLS Listing ID 72917251
Sold Date 07/29/22
Bedrooms 3
Full Baths 2
Half Baths 1
HOA Fees $270/mo
HOA Y/N true
Year Built 2021
Tax Year 2021
Property Description
Welcome to Evergreen Village, an enclave of 6 new spacious townhome condominiums currently under construction. Spring delivery. Two buildings with 3 units in each. Two are 2 bedroom units and four are 3 bedroom units with first floor masters. All offer 2& 1/2 baths,& 2 car garages. Beautifully designed exterior with details usually seen in much higher end homes. First building almost complete and able to be viewed. Modern white kitchens, granite counters and tile bathroom floors, oak stairs, Hardwood floors in kitchen, living & dining areas. Carpet of your color choice in bedrooms. Sliders access to paver patio, natural living privacy screening will be installed along back of units as well as abundant landscaping between units. No surprise extras. Our standard specifications & plans are attached to listing, slight modifications may have been made during construction. May/June delivery for this building.
Location
State MA
County Norfolk
Zoning R
Direction GPS: 22 Evergreen St.
Rooms
Primary Bedroom Level First
Interior
Heating Forced Air, Natural Gas
Cooling Central Air
Flooring Wood, Tile
Fireplaces Number 1
Appliance Range, Dishwasher, Disposal, Microwave, Electric Water Heater, Utility Connections for Electric Range, Utility Connections for Electric Dryer
Laundry First Floor, In Unit
Exterior
Exterior Feature Other
Garage Spaces 2.0
Fence Fenced
Community Features Public Transportation, Shopping, Tennis Court(s), Park, Walk/Jog Trails, Stable(s), Golf, Medical Facility, Laundromat, Bike Path, Conservation Area, House of Worship, Public School, T-Station
Utilities Available for Electric Range, for Electric Dryer
Roof Type Shingle
Total Parking Spaces 2
Garage Yes
Building
Story 3
Sewer Public Sewer
Water Public
Others
Pets Allowed Yes w/ Restrictions
Acceptable Financing Contract, Other (See Remarks)
Listing Terms Contract, Other (See Remarks)
Read Less Info
Want to know what your home might be worth? Contact us for a FREE valuation!

Our team is ready to help you sell your home for the highest possible price ASAP
Bought with Jean Kulesza • RE/MAX Real Estate Center
GET MORE INFORMATION
Jim Armstrong
Team Leader/Broker Associate | License ID: 9074205
Team Leader/Broker Associate License ID: 9074205





