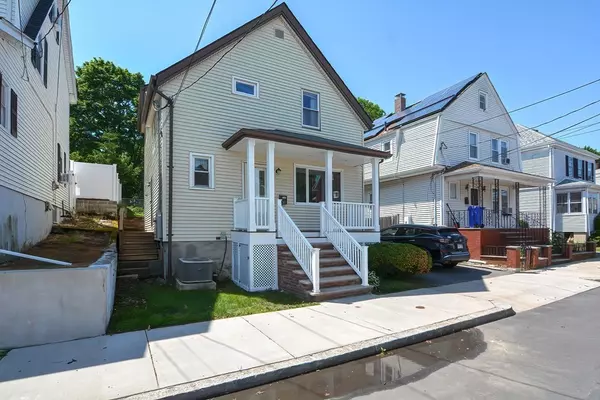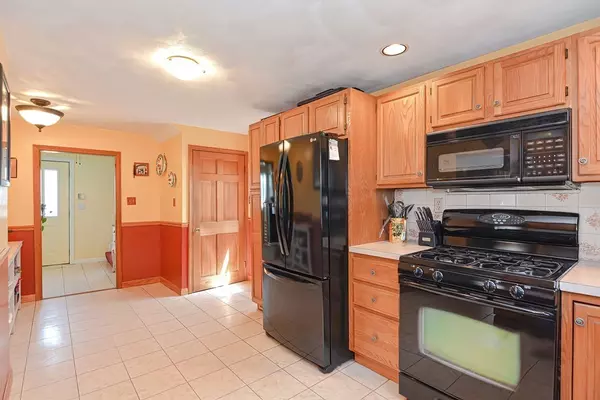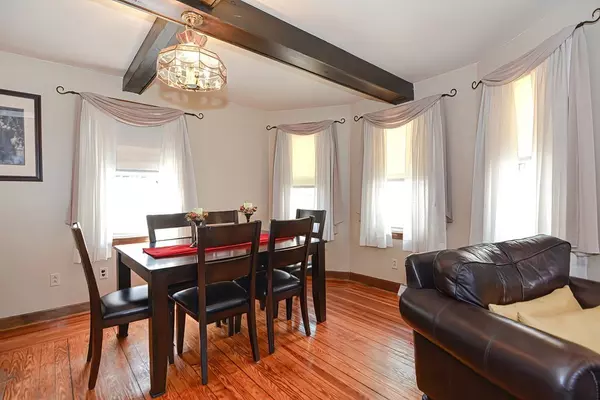For more information regarding the value of a property, please contact us for a free consultation.
Key Details
Sold Price $575,000
Property Type Single Family Home
Sub Type Single Family Residence
Listing Status Sold
Purchase Type For Sale
Square Footage 1,206 sqft
Price per Sqft $476
Subdivision Forestdale
MLS Listing ID 72995713
Sold Date 08/01/22
Style Colonial
Bedrooms 3
Full Baths 1
Year Built 1900
Annual Tax Amount $5,677
Tax Year 2022
Lot Size 3,049 Sqft
Acres 0.07
Property Description
Gorgeous well-maintained colonial situated in the much sought after Forestdale area on a nice cul-de-sac. Features include lovely entry way leading to a large eat-in kitchen w/plenty of counterspace and oak cabinets. Gather around the dining room for family dinners and relax in the spacious family room with gas fireplace for those cozy winter nights or to take the chill off on a beautiful Fall day. Enjoy the outdoors on the large deck overlooking the private back yard great for summertime fun. Updates include new gas forced hot air heating system w/central air conditioning and new copper water line to street. Now's your chance to get in to Malden and experience the re-vitalized downtown with 5 star restaurants, specialty shops, local breweries and so much more. For the avid outdoor person, you'll love the walking/jogging trails along the Fells or the Northern Strand Path. Minutes away from Mount Hood Golf Course, Encore Casino and all major routes. Approx. 1.5 miles to Oak Grove Train
Location
State MA
County Middlesex
Zoning ResA
Direction Forest to Sylvan to Gilbert or Lebanon to Sylvan to Gilbert
Rooms
Basement Full
Primary Bedroom Level Second
Dining Room Flooring - Hardwood
Kitchen Flooring - Stone/Ceramic Tile, Dining Area
Interior
Heating Forced Air, Natural Gas
Cooling Central Air
Flooring Tile, Carpet, Hardwood
Fireplaces Number 1
Appliance Range, Dishwasher, Disposal, Microwave, Refrigerator, Gas Water Heater, Tank Water Heater, Utility Connections for Gas Range, Utility Connections for Gas Oven
Laundry Gas Dryer Hookup, Washer Hookup, In Basement
Exterior
Community Features Public Transportation, Park, Highway Access, Public School
Utilities Available for Gas Range, for Gas Oven, Washer Hookup
Roof Type Shingle
Total Parking Spaces 2
Garage No
Building
Lot Description Cul-De-Sac
Foundation Stone
Sewer Public Sewer
Water Public
Architectural Style Colonial
Read Less Info
Want to know what your home might be worth? Contact us for a FREE valuation!

Our team is ready to help you sell your home for the highest possible price ASAP
Bought with Matthew Bixby • Flow Realty, Inc.
GET MORE INFORMATION
Jim Armstrong
Team Leader/Broker Associate | License ID: 9074205
Team Leader/Broker Associate License ID: 9074205





