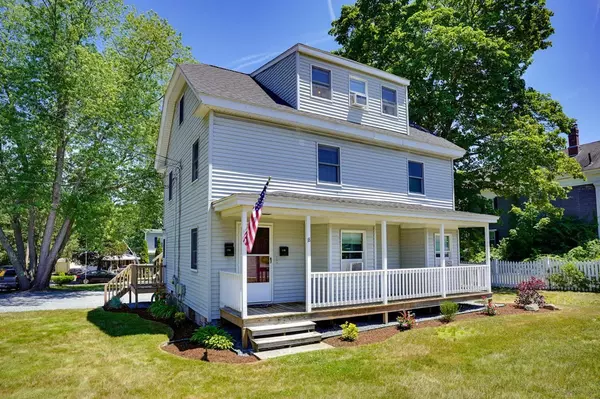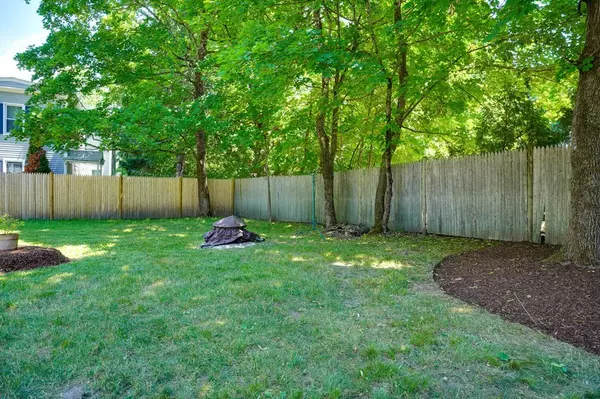For more information regarding the value of a property, please contact us for a free consultation.
Key Details
Sold Price $500,000
Property Type Multi-Family
Sub Type 2 Family - 2 Units Up/Down
Listing Status Sold
Purchase Type For Sale
Square Footage 1,836 sqft
Price per Sqft $272
MLS Listing ID 73002461
Sold Date 08/10/22
Bedrooms 5
Full Baths 2
Year Built 1900
Annual Tax Amount $5,741
Tax Year 2022
Lot Size 9,147 Sqft
Acres 0.21
Property Description
Great Two family home with many updates..Roof 2019, Boiler 2016 Maintenance-free vinyl siding, replacement windows, well insulated, professionally landscaped... Rents could be much higher...Most interior walls have been replaced..Great Location. Close to schools, Shopping, Churches, Tennis Courts, Ball fields, Soccer Fields and Track!!!!! Nice yard.. Perfect for investor or owner occupants.Roof stripped & new sheathing 2019, Certainteed Lifetime shingles in 2019, Boiler 2016; . Partially fenced in back yard.. July 2003 Lead Inspection (attached) shows unacceptable lead levels in interior front stairs and exterior electrical conduit.. Sellers say no "love letters"..First floor lease expires 7/31/22 and second (&3rd) floor lease expires 8/31/22. Then TAW.
Location
State MA
County Norfolk
Area Medway Village
Zoning ARII
Direction Route 109 or Village St to 18 Holliston St...Licensee required to attend all showings/visits
Rooms
Basement Walk-Out Access, Interior Entry, Unfinished
Interior
Interior Features Unit 1(Bathroom With Tub & Shower), Unit 2(Bathroom With Tub & Shower), Unit 1 Rooms(Living Room, Kitchen), Unit 2 Rooms(Living Room, Dining Room, Kitchen)
Heating Baseboard, Oil, Unit 1(Central Heat, Hot Water Baseboard, Oil), Unit 2(Hot Water Baseboard, Oil)
Cooling None, Unit 1(None), Unit 2(None)
Flooring Vinyl, Varies Per Unit, Laminate, Hardwood, Unit 1(undefined), Unit 2(Wall to Wall Carpet)
Appliance Unit 1(Range), Unit 2(Range), Oil Water Heater, Tank Water Heaterless, Utility Connections for Gas Range, Utility Connections for Electric Range, Utility Connections for Gas Oven, Utility Connections for Electric Oven, Utility Connections for Electric Dryer
Laundry Laundry Room, Washer Hookup
Exterior
Exterior Feature Professional Landscaping
Community Features Public Transportation, Shopping, Tennis Court(s), Park, House of Worship, Public School, Sidewalks
Utilities Available for Gas Range, for Electric Range, for Gas Oven, for Electric Oven, for Electric Dryer, Washer Hookup
Roof Type Shingle
Total Parking Spaces 6
Garage No
Building
Lot Description Corner Lot
Story 3
Foundation Block, Stone, Brick/Mortar
Sewer Public Sewer
Water Public
Schools
Elementary Schools Burke Mcgovern
Middle Schools Medway Middle
High Schools Medway High
Others
Senior Community false
Acceptable Financing Contract
Listing Terms Contract
Read Less Info
Want to know what your home might be worth? Contact us for a FREE valuation!

Our team is ready to help you sell your home for the highest possible price ASAP
Bought with Paul Harkey • Paul Harkey Real Estate
GET MORE INFORMATION
Jim Armstrong
Team Leader/Broker Associate | License ID: 9074205
Team Leader/Broker Associate License ID: 9074205





